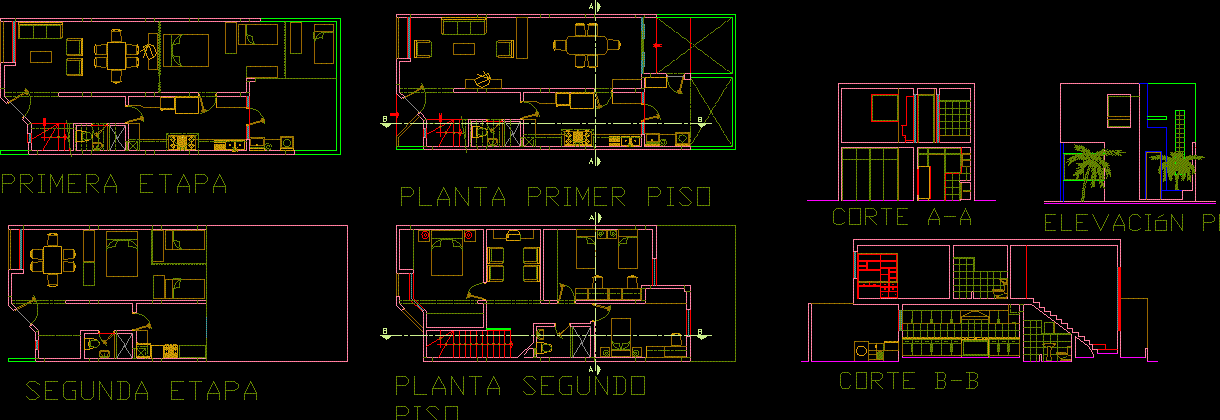Bedroom House DWG Block for AutoCAD

Drawings of hydro-sanitary and structural installation of a home room
Drawing labels, details, and other text information extracted from the CAD file (Translated from Spanish):
topsoil, level of curbstone, concrete bottom, polished, slapping, natural terrain, level of floor, detail of record, drag level, red brick wall, huacaleado accommodation, grass, huacaleado, cement, mortar, river sand, infiltration layer, excavation product, brazen stone stencil, well detail, abutments, curbstone and cover, absorption, rebar, dala, breaststroke, stone, foundation detail, npt, wall, adjoining, assembly with metal structure, dividing, elevation main, made by coconut, stone furnace, north, symbology, ban, wc, note :, the solar heater should, be oriented towards the north, necessarily, semi-automatic, water, hot, solar heater, jug, air, water level , cold water, water tank, float, sphere keys, heater detail, heater, can, isometric, elevation, plant, specifications, sewer, water, hall, rises, sisterna, greywater, lid, sisterna, terrace, room TV, master bedroom, go stidor, exercise area, graphic scale, sanitary specifications, sag, bag, saf, main access, garden, drawing and jewelery workshop, studio, laundry yard, utility room, kitchen, dining room, stay, bathroom toilet, palapa asador , outdoor bathrooms, garden, garden, swimming pool, water, bap, rag, bac, baf, bac, respirator, hydraulic simbology, sac, galvanized pipe exteriors, specifications inst. of gas, copper pipe type l, and in, by means of hook clamp, fixed with taquete to wall., location, key of the plane :, scale :, table of technical data of the project, include flown, canopies, balconies, etc. , career: sanitary symbology, home diagram, isometric of the sanitary installation, hydraulic specifications, ground floor, upper floor, roof plant, basement plant, potable water supply, check valve, meter, nose wrench, hot water ram, ramaleo gray water, cold water chameleon, gray water, cold water, hot water, gray water, hot water, cold water, gray water, shower, sink, sink. , the water filter will be installed next to the tank, details of the domiciliary intake, the minimum resistance to the, compression of the block will be, the mortar to be used for the union, in the union of the cement blocks, it will be take care that the mortar, completely cover the joining faces, between said blocks, the blocks will be mortar, typical detail of, vertical reinforcement, detail in the joint, ladder, with concrete, horizontal, vertical cast hole, for mooring, castle, block wall, detail of reinforcement, effort for wall, reinforcement, mandatory in the last two holes, ends, termination, of the walls, hollow block, foundation slab, date:, level built area total area of the property, pb do not. of parking spaces, foundation, structural mezzanine, structural roof
Raw text data extracted from CAD file:
| Language | Spanish |
| Drawing Type | Block |
| Category | House |
| Additional Screenshots |
 |
| File Type | dwg |
| Materials | Concrete, Other |
| Measurement Units | Metric |
| Footprint Area | |
| Building Features | Garden / Park, Pool, Deck / Patio, Parking |
| Tags | apartamento, apartment, appartement, aufenthalt, autocad, bedroom, block, casa, chalet, drawings, dwelling unit, DWG, haus, home, home room, house, hydraulic, hydrosanitary, installation, logement, maison, residên, residence, room, Sanitary, structural, unidade de moradia, villa, wohnung, wohnung einheit |








