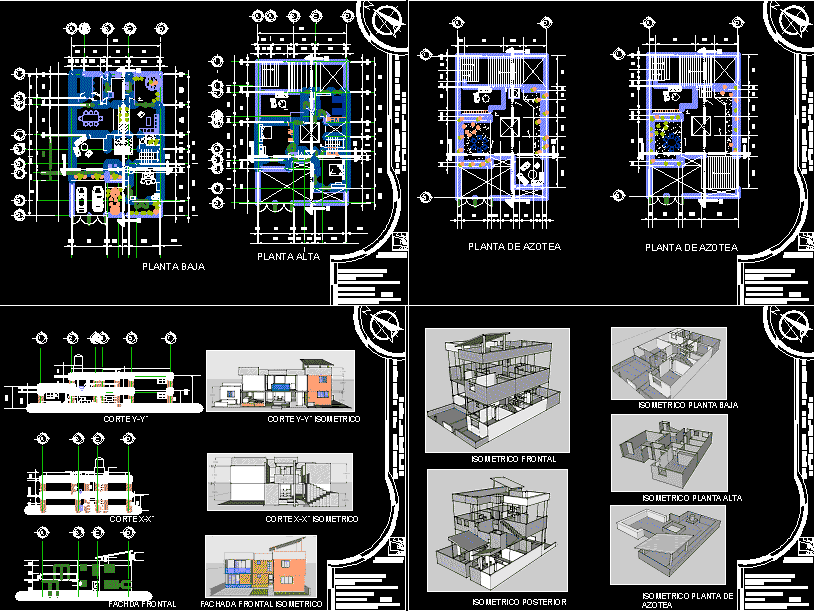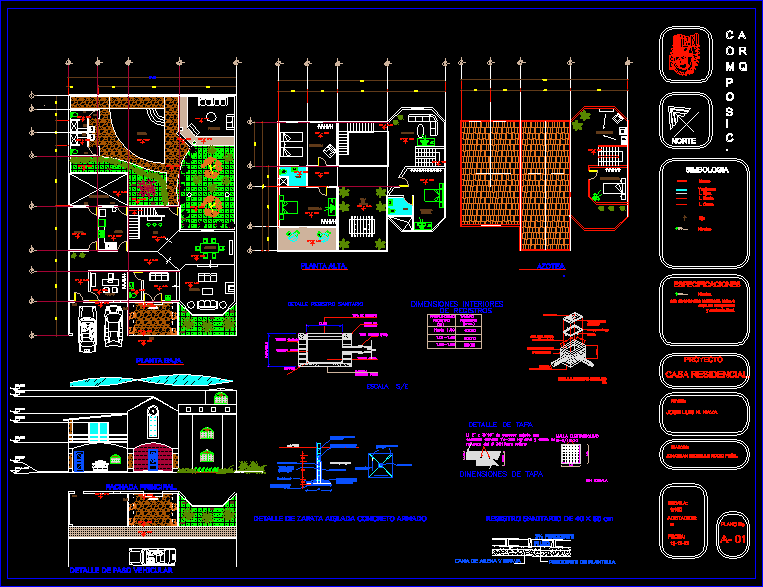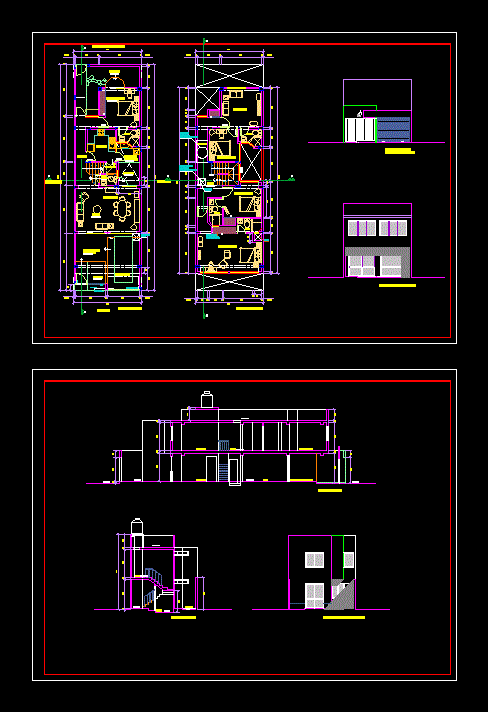Bedroom House DWG Block for AutoCAD
ADVERTISEMENT

ADVERTISEMENT
Bedroom house with a central hub of light; with central patio creating brighty lit areas
Drawing labels, details, and other text information extracted from the CAD file (Translated from Spanish):
ground floor, rooftop plant, top floor, b.a.n, p r o c e s s e d s p r o y e c t o, a r q u i t e c t o n i c, national polytechnic institute, higher engineering and architecture school, prof. ing arq. olvera perez alejandro, lopez maciel cristobal, architectural plant, road to san mateo, cda. occipac, dams, crag, estuary, jump, blvd. of the oaks, olive trees, colorines, sketches of location, naucalpan de juarez, residential unit naucalpan residential sanctuary, state of mexico, facades and cuts, isometrics, front fachda, front facade isometric, front isometric, isometric ground floor, isometric high floor , isometric roof plant, rear isometric
Raw text data extracted from CAD file:
| Language | Spanish |
| Drawing Type | Block |
| Category | House |
| Additional Screenshots |
 |
| File Type | dwg |
| Materials | Other |
| Measurement Units | Metric |
| Footprint Area | |
| Building Features | Deck / Patio |
| Tags | apartamento, apartment, appartement, aufenthalt, autocad, bedroom, block, casa, central, chalet, dwelling unit, DWG, haus, house, Housing, hub, light, logement, maison, patio, residên, residence, unidade de moradia, villa, wohnung, wohnung einheit |








