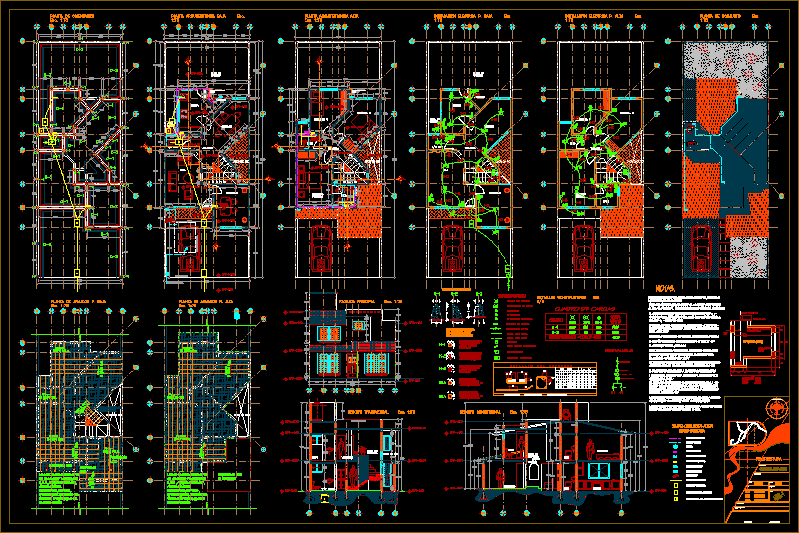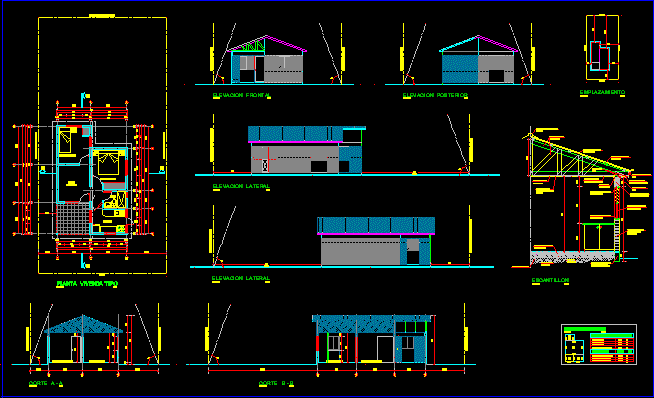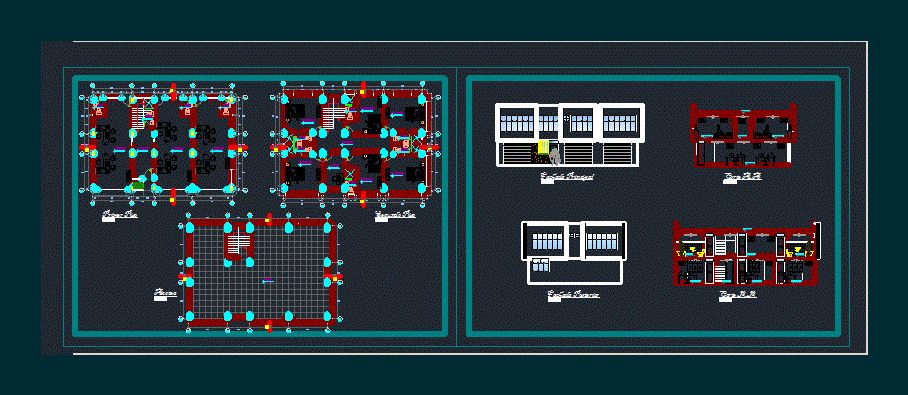Bedroom Two-Storey House DWG Full Project for AutoCAD

is a project of 7 x 10 m a two story house for a family of 4 members three bedrooms
Drawing labels, details, and other text information extracted from the CAD file (Translated from Spanish):
sce, canes, gral. board, switch, single line diagram, meter, connection, line by floor, electrical record, ups electric cable, re, outlet center, line by slab, load center, cfe connection, contact, damper, flying buttress in wall, staircase switch, electrical symbology, load table, circuit, total, watts, vacuum, details of the effort, criticism, section, real road, private road, details of chains, details of castles, details of foundations, check, carcamo , polished, flattened and, partition walls, water pump, reinforced concrete, slab, castles and chains, water, intake, r. e., alejandro, cabrera reyes, rquitecto, review, mrs. luciana degante garcia, responsible expert :, owner :, authorize, total surface, surface of the land, dimensions:, location, date: construction and supervision of work., architecture, house room, arch. alejandro cabrera reyes, street real road without number, plane :, project :, scale :, location :, surface p. low, surface p. high, in meters, indicated, orientation, notes :, the concrete, place performing necessary tests, the cement for, minimum free coating of the reinforcement steel in the structure, admissible load capacity of the ground will be taken in the, effort to avoid that has rust returned before deposition, special care will be taken in the cleaning of the steel of re-, when casting, integral dosed according to the manufacturer’s indications, dimensions in meters and elevations in meters, except the despalme should be done at indicated elevations, elaborate the concrete will be type v, those indicated in another unit, surface and clean with wire brush and water under pressure, the unbounded dimensions are only of width of walls, the structures will be displaced on the template of , adding an additive to join old concrete with new one, before the new casting., in construction joints it will be necessary to specify the su-, bypass, road, real, priv. real road, federal road, chignaulingo, hydro-sanitary, hot water pipe, installation symbolism, low water tank, wastewater drain, low water heater, hot water rises, sanitary pipe line, water goes to the water tank, cold water pipe, sac, bac, bat, ban, sat, up, kitchen, dining room, hall, room, office, access, service patio, low, master bedroom, bathroom, empty, dala, details of castles, dala de Arrangement and closing dala, light well, washing area, heater, property boundary, reinforcement, stair anchors, pole anchor for stair ramp, floor slab projection, slab slope, roof service staircase , municipal connection, cube of stairs, projection of wall, bedroom, projection cistern, projected:
Raw text data extracted from CAD file:
| Language | Spanish |
| Drawing Type | Full Project |
| Category | House |
| Additional Screenshots |
 |
| File Type | dwg |
| Materials | Concrete, Steel, Other |
| Measurement Units | Metric |
| Footprint Area | |
| Building Features | Deck / Patio |
| Tags | apartamento, apartment, appartement, aufenthalt, autocad, bedroom, bedrooms, casa, chalet, dwelling unit, DWG, Family, full, haus, house, Housing, logement, maison, members, Project, residên, residence, storey, story, unidade de moradia, villa, wohnung, wohnung einheit |








