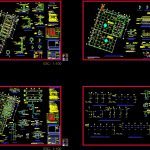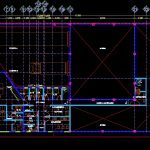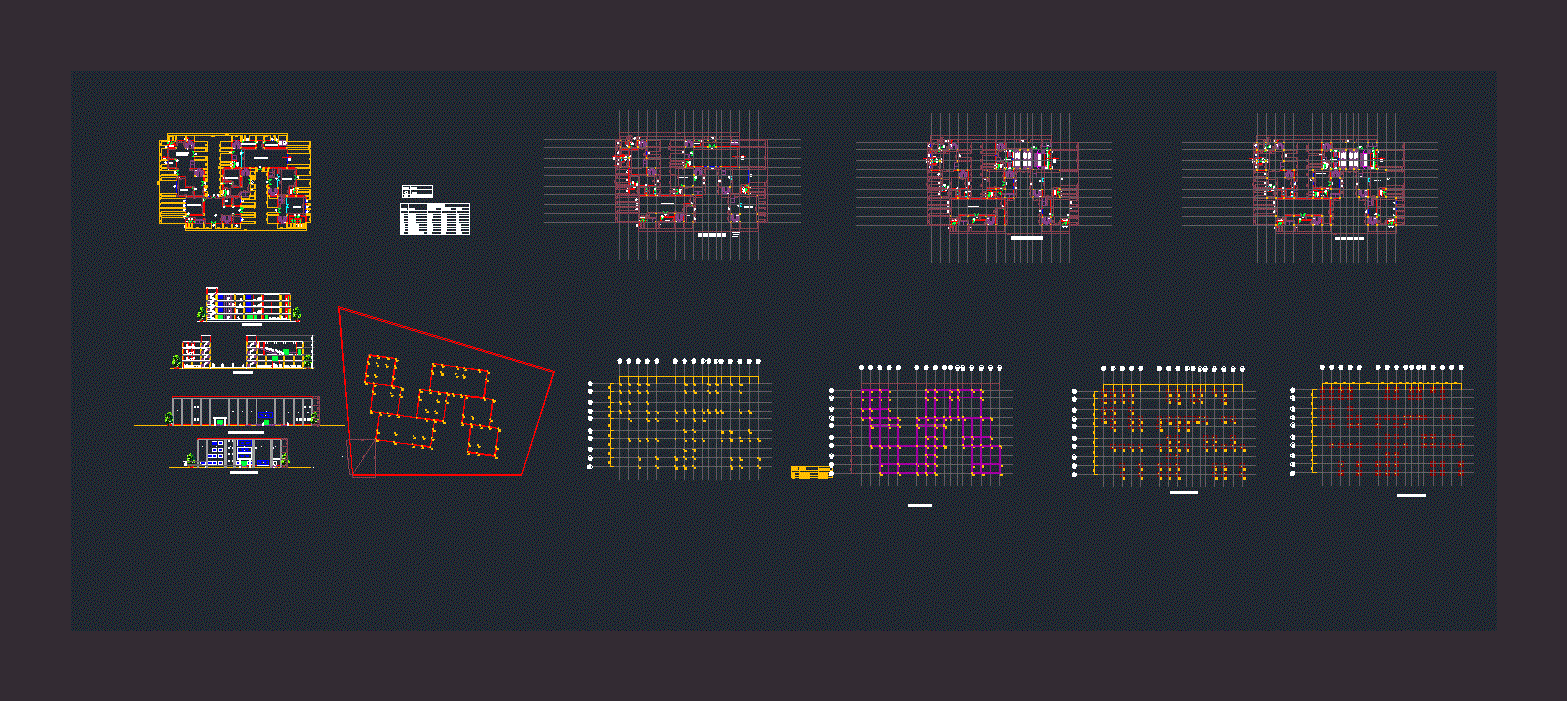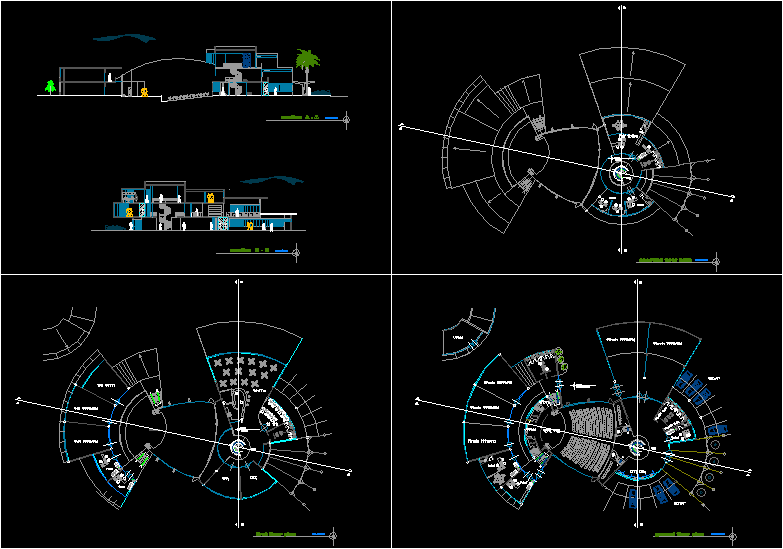Beef Packing – Plants – Details DWG Full Project for AutoCAD

Complet structural project with details of area for section and beef packing
Drawing labels, details, and other text information extracted from the CAD file (Translated from Spanish):
inf, sup, exposed root, trunk, crown, tree trunk, roofing plant, cooling chamber, finished products, symbology, hardener, steel profile, windbreak, crossbar, nta, ntc, nde, level steel stop, concrete top level, level of structure offset, plate sheave, cut bb, scale :, dimension :, file :, date :, revision :, key :, calculated :, project :, owner :, production capacity :, turn of the company :, company :, logos :, location sketch :, north :, content :, millimeters, workshop and packing house, north, location :, indicated, reference notes, drawing :, contraflambeo, pend., li, notes of concrete structure, materials :, reinforcing steel with flow limit, of the concrete f’c, must be the following:, garrison, sidewalks, dalas, foundations, columns and beams., healthy terrain, free of organic matter, Within the knots or at a distance of two, effective cantons on each side of the knot, will begin to count Artir of the support cloth, notes of steel structure, table of anchors, bends, hooks and overlaps, said joints are not less than twenty, times the diameter of the thicker rod that joins., of the reinforcement. notes:, rod d, hooks in stirrups, cut cc, detail type of fixation, of stringers li, detail of canalon, trabe, section, axis, col., wall, cut aa, court dd, floor of ceilings and details, slab of floor and details, foundation plant and details, contracbe tc, template, concrete, diamond, floor slab, contratrabe of league, foundation, axes, ndc, level of foundation foundations, firm, electrowelded mesh, union sections are far between if not less than twenty, castles and dalas, board of coverings, shoes, dice, slabs, columns, structure lock, foundation beams, r in cms, structural, covering, element, je, elastic joint, notes, foundations, columns , trabes ,, foundation plant, elastic seal, should have cerse of, of polyurethane, is cut with saw., of the casting, key, casting, first, second, polyurethane, seal of, celotex, slab, floor, heel of, wood, on one end, joint of contraction, board of lateral casting, dividing wall, jcl, jc, expansion joint, diamond detail, around the columns, load wall, insulation type detail in, polyethylene sheet, aislakor, vapor barrier, poor concrete template, compacted ground , pvc perforated tube, tapaporo or insulation, first black, in overlapping plates, refrigeration chamber floor, duct for confiscation exit, floor slab plant, elevation of frames and details, connection to moment, grout, xx cut, hexagonal nut, hardened flat sheave, base plate, green, cyan, blue, magenta, red, yellow, thickness, color, other …, connection to shear, floor slab, existing floor, detail of pavements, seal of elastic material , firm armed, with mesh, electrowelded, to foundation, cast anchor os, reinforcement, castle, minimum, support, axis of, in the support, indicated separation, solid slab, schematic cut, in the center of the clearing, dining room, mvz office, mvz bathroom, laundry and laundry, sanitization, maneuvering yard, parking, truck access, cover projection, cut to, cut b, v. m., cleaning, corridor to sanitization, low, roof, low services, cubicles, s. h., s. m., v. h., file, general office, up to plant services, down to store, up, iii, upstairs, entrance and exit of product, reception, refrigerators, product shelf, box, store, warehouse, manager, access personnel, cleaning products, public access, product access, garbage container, surveillance, tank projection, ramp, bagging area, embedded, vacuum sealing, thermo-shrunk, work table, zi, masajeo, injection , equipment washing, forklift station, Hawaiian curtain, chemical products, ups services, packing warehouse, up to sanitization, packing mailbox, mezzanine slab projection, up to offices, ground floor, substation
Raw text data extracted from CAD file:
| Language | Spanish |
| Drawing Type | Full Project |
| Category | Industrial |
| Additional Screenshots |
   |
| File Type | dwg |
| Materials | Concrete, Steel, Wood, Other |
| Measurement Units | Metric |
| Footprint Area | |
| Building Features | Garden / Park, Deck / Patio, Parking |
| Tags | area, autocad, complet, details, DWG, factory, full, industrial building, packing, plants, Project, section, structural |








