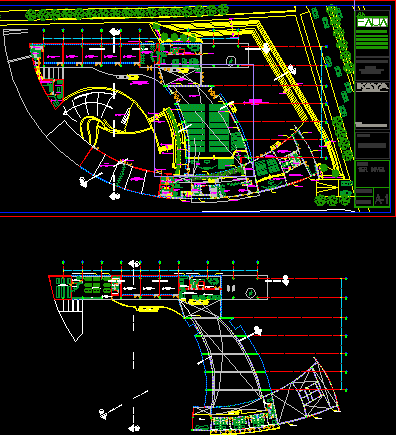Belen College Plans DWG Plan for AutoCAD

Belen college plans
Drawing labels, details, and other text information extracted from the CAD file (Translated from Spanish):
npt, estanteria concrete made on site, polished concrete floor, library, npt-, broker, salon, multifunctional, computer room, pedestrian path, sewing, sshh, administration, laboratory use multiple, address, colored and brunado, third floor, second floor, music room, court a – a, deposit, file, training yard, playground, passage, court d – d, work and charity, main elevation, educational institution, court b – b , podium, court c – c, multiple use, laboratory, impressions, entry, street sibelius, topico, psicol., initial, kitchen, patio, sshh, outdoor, primary, secretary, sub direction, science, coordination, of letters, sub direccon, teachers, room, obe, classroom, guardian, cafeteria, cleaning, antler, flag, perimeter fence of masonry, perimeter fence of concrete, mat. edu, cistern, primary and secondary level, initial level, swings, ups and downs, sports slab, attention, books, rain evacuation channel, architecture first floor, second and third floor architecture, elevation and cuts, street July c. tello, roof ceiling, first floor, gci, screening trough on a metal support, channel shielding plate type tijeral with a fixed support and a movable., pipe matrix support murete reinforced concrete, deckhouse, pumps, plumbing, siamese connection, legend, water, water pipe, cold water pipe, water meter, description, symbol, tee, universal union, gate valve, union flanged tee downhill tee uphill, irrigation valve, cabinet against fire, electric heater, gci, against fire, crossing of pipes, without connection, cross, b ac, low hot water, ll ac, hot water arrives, llyb ac, arrives and lowers hot water, b af, low cold water, ll af arrives cold water, llyb af arrives and low cold water, sli, up driveline, ll li reaches driveline, llysli comes and goes driveline, drain, drainpipe, vent, symbols, legend, sanitary tee, straight tee, sanita tee double stream, ceiling, in the, male trap, reduction, vent terminal, wall, blind register box, register threaded in floor, in the direction of flow, plug, bd, low drain, ll d, arrives drainage, llyb d, arrives and low drain, sv, up ventilation ll v, arrives ventilation, llysv, comes and goes ventilation, water supply, sewage network, main courtyard area, games, hs, projection beam, plant floor, primary sub address, classroom of obe, cant., desk, chairs, total sub, referential location, room of profersores, metal rack, coordination of sciences, coordination of letters, attention table, table of cures, instrumental set of cures, showcase for materials, chair, sub initial direction, drinking fountains, psychology
Raw text data extracted from CAD file:
| Language | Spanish |
| Drawing Type | Plan |
| Category | Schools |
| Additional Screenshots |
  |
| File Type | dwg |
| Materials | Concrete, Masonry, Other |
| Measurement Units | Metric |
| Footprint Area | |
| Building Features | Deck / Patio |
| Tags | autocad, College, DWG, education, library, plan, plans, school, university |








