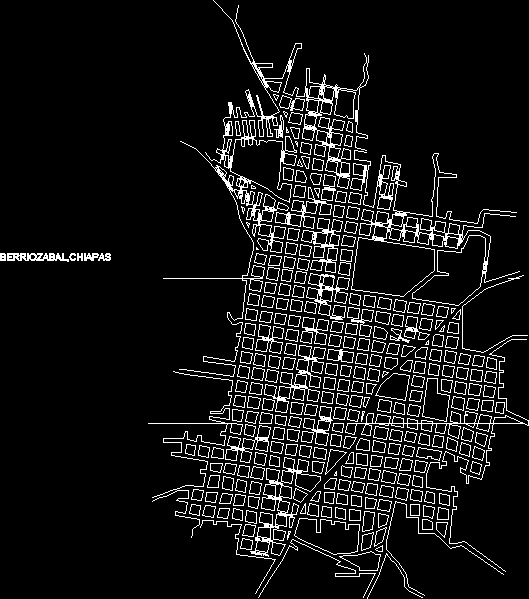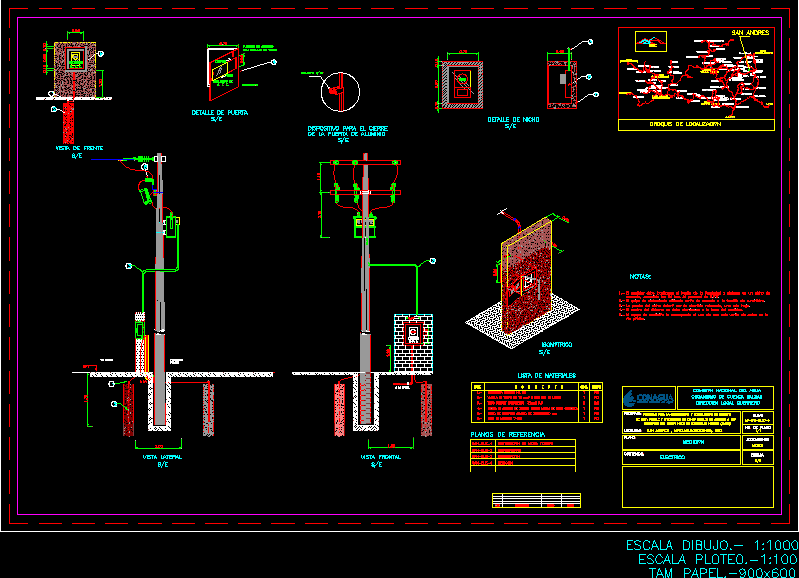Berriozabal Plane; Chiapas;Mexico DWG Plan for AutoCAD
ADVERTISEMENT

ADVERTISEMENT
Plan in autocad of Berriozabal locality; Chiapas; Mexico
Drawing labels, details, and other text information extracted from the CAD file:
sur pte., sur pte, sur pte., sur pte, central ote., central pte., cenral sur, av. central, central ote., pte., sur pte., av. sur pte., sur pte., nte. pte., nte. pte, nte pte, pte nte, girasoles, pte nte, tulipanes, crisantemos, pte nte, camino efrín a. gutierrez, pte nte, pte, pte nte, calle central nte, granaditas, pte nte, nte ote, nte ote., ote nte, pte nte, nte pte, joaquin miguel gutierrez, pte nte
Raw text data extracted from CAD file:
| Language | English |
| Drawing Type | Plan |
| Category | City Plans |
| Additional Screenshots |
 |
| File Type | dwg |
| Materials | |
| Measurement Units | |
| Footprint Area | |
| Building Features | |
| Tags | autocad, beabsicht, borough level, chiapas, DWG, locality, mexico, plan, plane, political map, politische landkarte, proposed urban, road design, stadtplanung, straßenplanung, urban design, urban plan, zoning |








