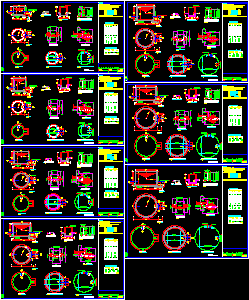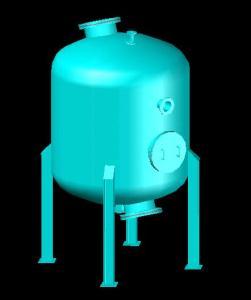Beton Armed Tanks – 30 To 200 M3 DWG Detail for AutoCAD

Beton armed Tanks – 30 to 200 m3 – Construction details
Drawing labels, details, and other text information extracted from the CAD file (Translated from Portuguese):
weight, total weight, diam., type, total, var., comp. csp0583553 Background of strands of background beams Background of collapses of pillars of shoes in the frame of irons: wall cover notes of seamless owner of construction calculus design p lot of cohesive city hall of Teresina, coesa constructions and services ltda, structural design, teresina – piauí, water supply system, scale :, view :, board :, date :, single, content :, work :, projects and graphic services ltda, drawing :, owner , construction, calculus, date, drawing, sheet, engineering area ltda., archi plot, agespisa-waters and sewage of piauí sa, prasar-health program and rural sanitation of the state of piauí., scale, seen, indicated by no minimum, ten days running. However, in any case, the support of the ground must be verified, visually or by means of probing, before the execution of the foundations., feathers, nt, aba, proj. cx. bb, lean concrete, projection registration box, aa cut, recess section, cx.reg., cut – cc – inspection, top view, wall hardware and connections, wall – bottom and wall – cover, quant., iron board, cover slab hardware, bottom slab hardware, ladder, cut dd – recess, log box, measurements in cm
Raw text data extracted from CAD file:
| Language | Portuguese |
| Drawing Type | Detail |
| Category | Mechanical, Electrical & Plumbing (MEP) |
| Additional Screenshots |
 |
| File Type | dwg |
| Materials | Concrete, Other |
| Measurement Units | Metric |
| Footprint Area | |
| Building Features | |
| Tags | armed, autocad, construction, DETAIL, details, DWG, einrichtungen, facilities, gas, gesundheit, l'approvisionnement en eau, la sant, le gaz, machine room, maquinas, maschinenrauminstallations, provision, tanks, wasser bestimmung, water |








