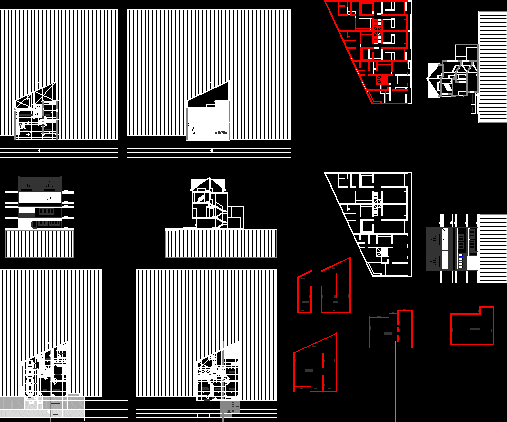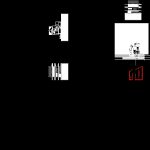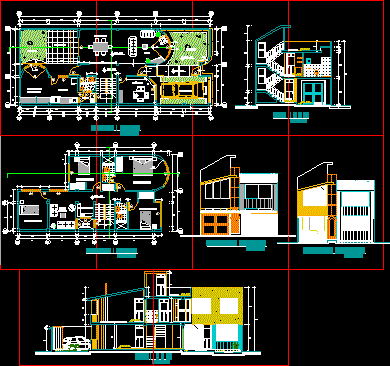Bi Family House DWG Block for AutoCAD

Bi family house three plants – At Bucaramanga – Colombia
Drawing labels, details, and other text information extracted from the CAD file (Translated from Spanish):
scale, mview, pspace, room, patio, kitchen, clothes, dining room, service, garage, antejardin, walkway, laminated door, building four floors, cantilever, alcove, study, main, balcony, arch, roof tile and machimbre, living, balcony, planter, kitchen, study and, music room, gym, mezzanine in wood, plate in concrete, antejardín, net area, common walls, first floor, second floor, third floor, fourth floor, total, area lot, built area, medium format sheet, esc, project :, revised :, two-family dwelling, contains :, file :, abr, drawing :, planes, architectural, signature, name :, city :, bucaramanga, address :, neighborhood :, area lot:, property :, registration :, built area :, state, current, section a-‘a – main facade, ferneli salazar cote, first floor, second floor, third floor, fourth floor, section a- ‘ a, main facade
Raw text data extracted from CAD file:
| Language | Spanish |
| Drawing Type | Block |
| Category | House |
| Additional Screenshots |
 |
| File Type | dwg |
| Materials | Concrete, Wood, Other |
| Measurement Units | Metric |
| Footprint Area | |
| Building Features | Deck / Patio, Garage |
| Tags | apartamento, apartment, appartement, aufenthalt, autocad, bi, block, casa, chalet, colombia, dwelling unit, DWG, Family, haus, house, logement, maison, plants, residên, residence, unidade de moradia, villa, wohnung, wohnung einheit |








