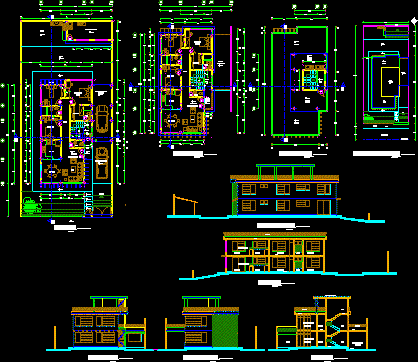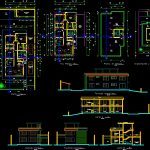Bi-Family Housing DWG Block for AutoCAD

Construction with 2 apartmens with 3 bedrooms each one
Drawing labels, details, and other text information extracted from the CAD file (Translated from Spanish):
north, terrace, garage, street josé barreiro, axis of track, sidewalk, inaccessible slab, patio, street g, sab, sabc, single-phase outlet duplex, sub-plate of electrical distribution type load-center, general meter board, grounding, rising pipe, low pipe, symbology, telephone connection, telephone extension, fluorescent lighting outlet, wall sconce, two-phase duplex outlet, emp. water, wall under construction, enclosure, barbed wire, street pedro carbo, street axis, street punin, street independence, useful area, san sebastian, la pampa, teran neighborhood, market, green area, private street, green area, Christian center, florence set, passage without legalizing, set, portal de Castilla, movement, Swiss school, Bolivarian citadel, northern forest, coop. of saving cooprogreso, portal of the forest, lotiz. hotel colon, e j e d e l a v a a, no scale, sidewalk, cross street independence, cross street punine, cross street pedro carbo street, walls, municipal seals:, architect, arq. happiness towers h., neighborhood, contains, scale:, date :, lamina :, indicated, owner, calderón, parish, drawing: jorge e. carvajal salas, mr. jefferson darío castillo velasco, property limit, road affectation, street, level curve, topographic survey owned by mister jefferson darío castillo velasco, boundaries, location, property lot, mr. jefferson darío, castillo velasco, cos pb, area of the land:, area of the land, zoning:, total cos, table of areas, area after road affectation, area of road affectation, topographical survey, road redefinition, coordinates tm, wall of enclosure, property of isolina vergara, property of Andrés Pilatuña, property of second Barros, property of Rocío Sánchez, property of Orfelina Quirola, property of Isabel Castellanos, area of affectation, ground floor, terrace plant, chain, slab, replantillo, beam b ‘, beam d’, beam b, beam c ‘, foundation, column reinforcement, replantillo, elevation, level of, natural ground level, ground plan, direction x, direction and, eccentric plinth, centered plinth, bedroom, dining room, room , hall, hallway, bathroom, kitchen, porch, dressing room, master bedroom, ground floor, covered parking, parking, hall, laundry room, bbq, inaccessible terrace, covered open hall, terrace floor, covered terrace rta, implementation and roofs, left side façade, a-a ‘cut, front façade, rear façade, inaccessible slab, b – b’ cut, inaccessible
Raw text data extracted from CAD file:
| Language | Spanish |
| Drawing Type | Block |
| Category | Condominium |
| Additional Screenshots |
 |
| File Type | dwg |
| Materials | Other |
| Measurement Units | Metric |
| Footprint Area | |
| Building Features | Garden / Park, Deck / Patio, Garage, Parking |
| Tags | apartment, autocad, bedrooms, bifamily, block, building, condo, construction, DWG, eigenverantwortung, Family, group home, grup, Housing, mehrfamilien, multi, multifamily housing, ownership, partnerschaft, partnership |








