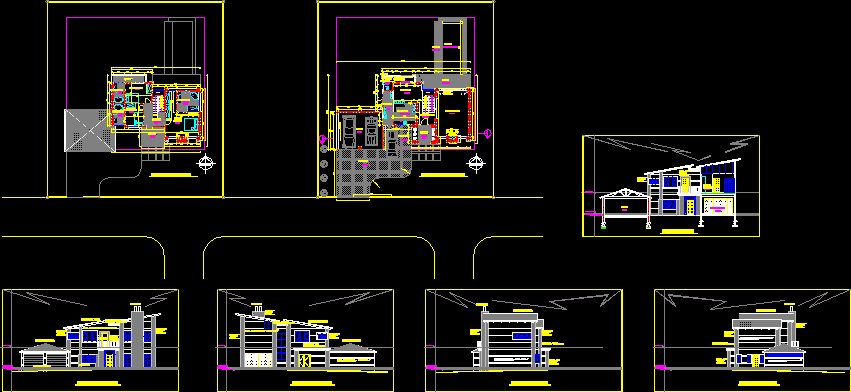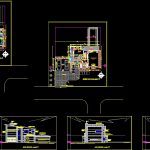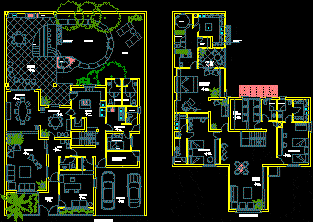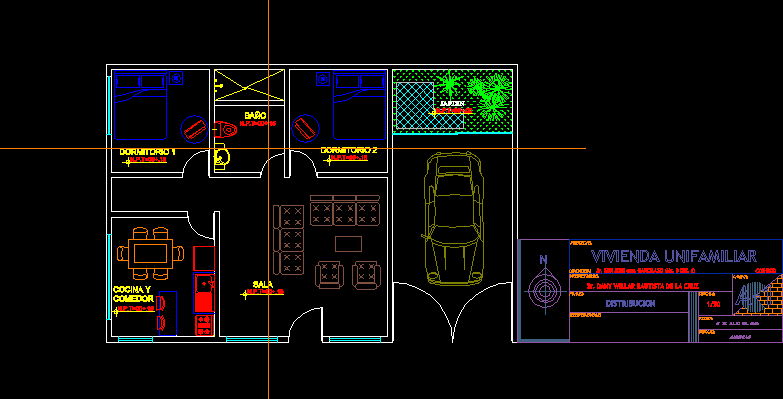Bi House DWG Block for AutoCAD

House with 3 bedrooms, swimming pool
Drawing labels, details, and other text information extracted from the CAD file:
viewnumber, sheetnumber, tagnumber, car port, quarry, tiles, garage, grano, paving, double lounge, parquet, entrance foyer, kitchen, quarry tiles, dinning, scullery, passage, portico, stairs, decking, hard wood, pool, ceramic mosaic tiles, fire place, guest, stove, fridge, down, whb, r.i lintel to engineers specifications, wooden folding doors with safety glass glazing to manufacturers details, stone cladding, bath, carpet, b.i.c, shower, en-suite, built-in cupboards, balcony, concrete flat roof to engineers details, built-in cupboard, double volume, chimney, concrete roof tiles to engineers specifications, concrete flat roof to engineers specifications, double garage, carport, natural stone cladding to architect specifications, n o r t h, drawn:, date:, edson unotida mhazo, elevations and elevations, ground and first floor plans, proposed new house, notes
Raw text data extracted from CAD file:
| Language | English |
| Drawing Type | Block |
| Category | House |
| Additional Screenshots |
 |
| File Type | dwg |
| Materials | Concrete, Glass, Wood, Other |
| Measurement Units | Metric |
| Footprint Area | |
| Building Features | Deck / Patio, Pool, Garage |
| Tags | apartamento, apartment, appartement, aufenthalt, autocad, bedrooms, bi, block, casa, chalet, dwelling unit, DWG, haus, house, logement, maison, POOL, residên, residence, swimming, unidade de moradia, villa, wohnung, wohnung einheit |








