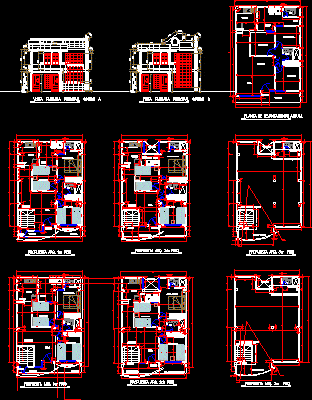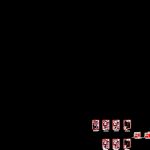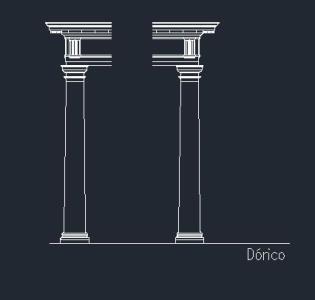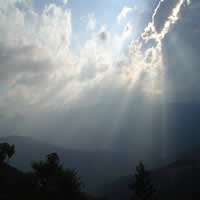Bifamily Housing 3 Levels DWG Section for AutoCAD

Modification housing 1 level to turn in 3levels – Include 2 apartments and terrace of events – Viewpoint with plants – Sections – Facades – Details
Drawing labels, details, and other text information extracted from the CAD file (Translated from Spanish):
lounge chair, range, bath, laundry, washing machine, bath, laundry, washing machine, bath, laundry, washing machine, bath, laundry, washing machine, bath, laundry, washing machine, terrace, access, living room, dinning room, kitchen, balcony terrace, terrace floor limit line, empty patio, master bedroom, double bedroom, yard, empty patio, pantry bar, terrace floor limit line, projection floor plate, main facade view option, scale, main facade view option, scale, bath, access, balcony terrace, empty patio, projection of plate for elevated tanks, projection covered in eternit, bath, access, balcony terrace, empty patio, projection of plate for elevated tanks, projection covered in eternit, current lifting plant, scale, arq proposal floor, scale, arq proposal floor, scale, arq proposal floor, scale, arq proposal floor, scale, arq proposal floor, scale, arq proposal floor, scale
Raw text data extracted from CAD file:
| Language | Spanish |
| Drawing Type | Section |
| Category | Misc Plans & Projects |
| Additional Screenshots |
 |
| File Type | dwg |
| Materials | |
| Measurement Units | |
| Footprint Area | |
| Building Features | Deck / Patio |
| Tags | apartments, assorted, autocad, bifamily, DWG, events, Housing, include, Level, levels, modification, section, terrace, TURN, viewpoint |








