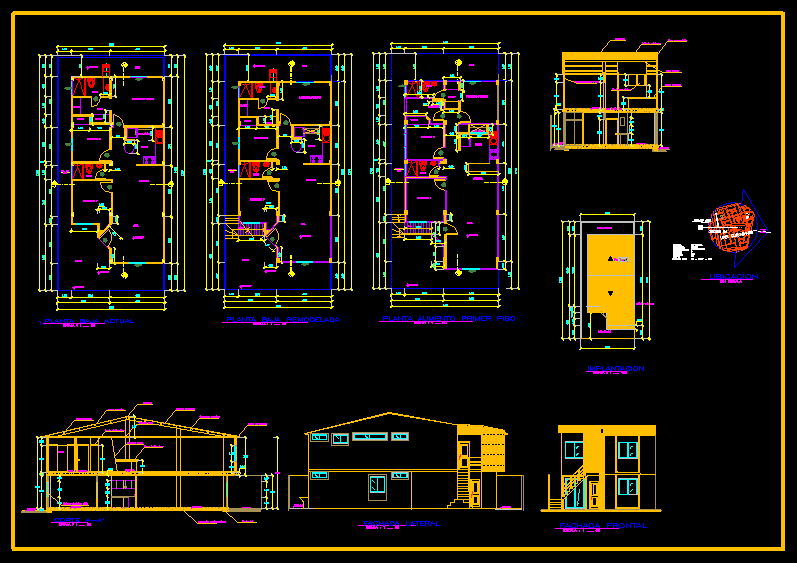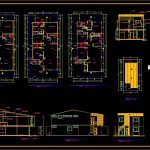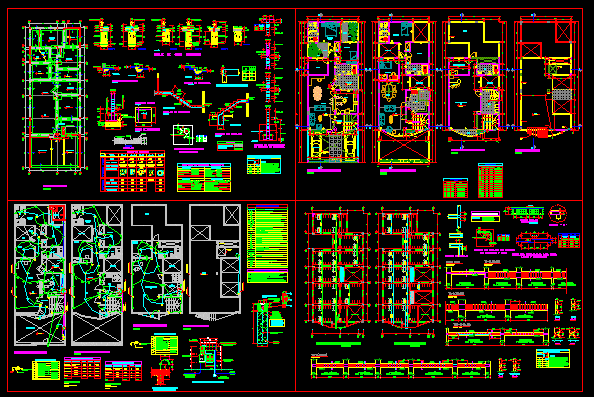Bifamily Housing DWG Block for AutoCAD

SMALL HOUSING TWO APARTMENTS
Drawing labels, details, and other text information extracted from the CAD file (Translated from Spanish):
n.p.t., a.xxx, lateral facade, location, without scale, urbanization :, canton :, parish :, sector :, apple :, solar :, tarqui, guayacanes, guayaquil, av. antonio parra velasco, urb. guayacanes, remodeled ground floor, code cat.:, kitchen, dining room, ss.hh, closet, master bedroom, light well, patio, room, garage, floor first floor, laundry, front facade, current ground floor, slab concrete, concrete tile, concrete wall, false wall, galvalume roof, concrete joist, facade tile, simple concrete underlayment, brace ha, aluminum and glass window, translucent plate, closet, wall line, metal strap, ridge, masonry wall, light well, vent light well, meson concrete, implantation, later removal, frontal removal, light well, galvalume cover, up, down
Raw text data extracted from CAD file:
| Language | Spanish |
| Drawing Type | Block |
| Category | House |
| Additional Screenshots |
 |
| File Type | dwg |
| Materials | Aluminum, Concrete, Glass, Masonry, Other |
| Measurement Units | Metric |
| Footprint Area | |
| Building Features | Deck / Patio, Garage |
| Tags | apartamento, apartment, apartments, appartement, aufenthalt, autocad, bifamily, block, casa, chalet, dwelling unit, DWG, haus, house, Housing, logement, maison, residên, residence, small, unidade de moradia, villa, wohnung, wohnung einheit |








