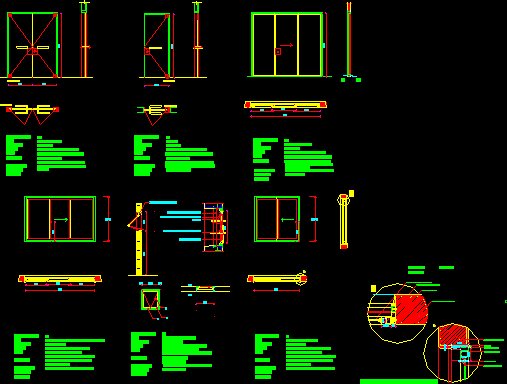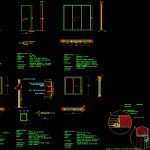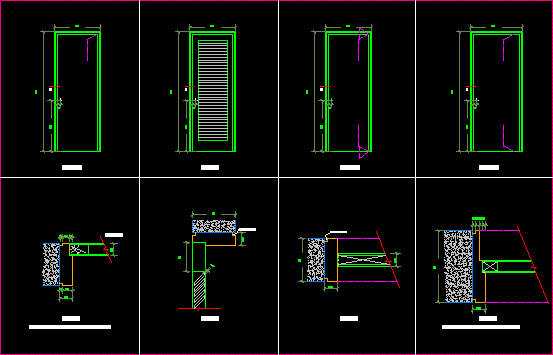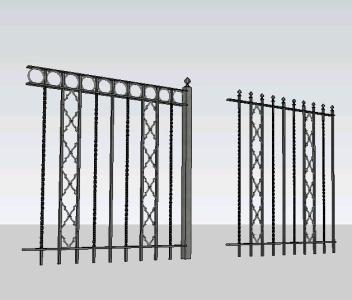Bifold Door DWG Block for AutoCAD
ADVERTISEMENT

ADVERTISEMENT
Bifold Door – Aluminium
Drawing labels, details, and other text information extracted from the CAD file (Translated from Spanish):
push arm, nomenclature :, ironworks :, termination :, location :, type :, dimension :, frame :, leaf :, stringed banderole, bathrooms, kitchens, hinged upper shaft, int., natural color anodized aluminum, structure aluminum, anodized aluminum profile, putty, natural color anodised aluminum, ext., sealing gasket, aluminum carpentry, aluminum subframe, scaffolding, slide for sliding opening, lovokallay peak, stairs, quantity:, pivot pivot, bronze handle, anodized aluminum profile, open, access to offices, terrace dept, access, detail openings
Raw text data extracted from CAD file:
| Language | Spanish |
| Drawing Type | Block |
| Category | Doors & Windows |
| Additional Screenshots |
 |
| File Type | dwg |
| Materials | Aluminum, Other |
| Measurement Units | Metric |
| Footprint Area | |
| Building Features | |
| Tags | aluminium, autocad, block, door, DWG |








