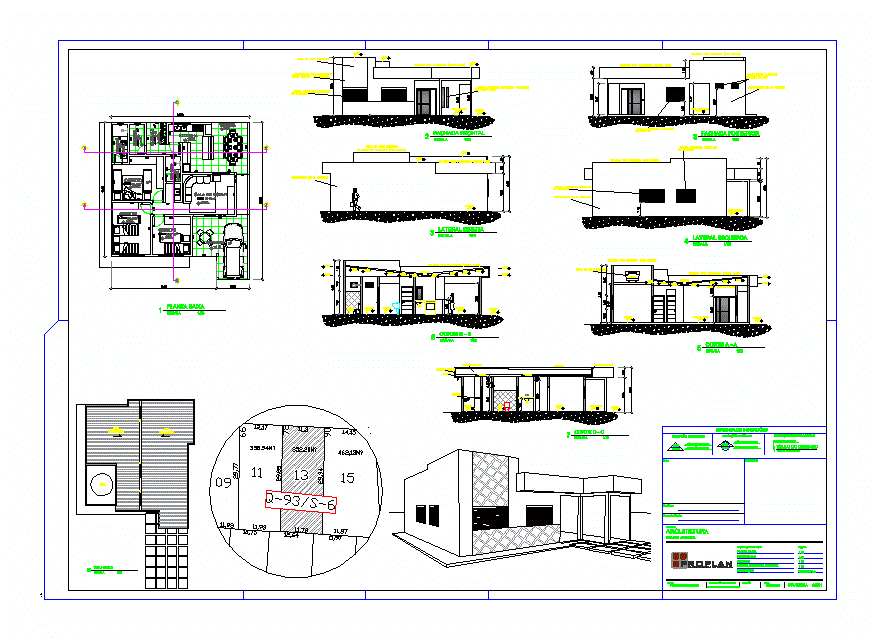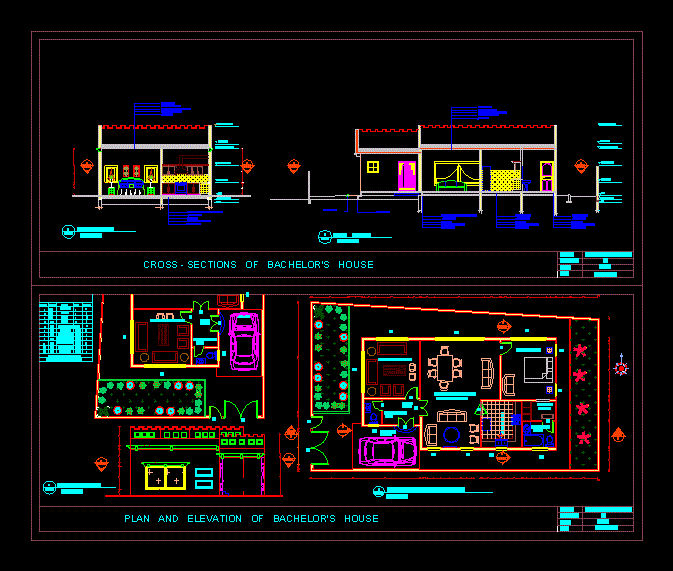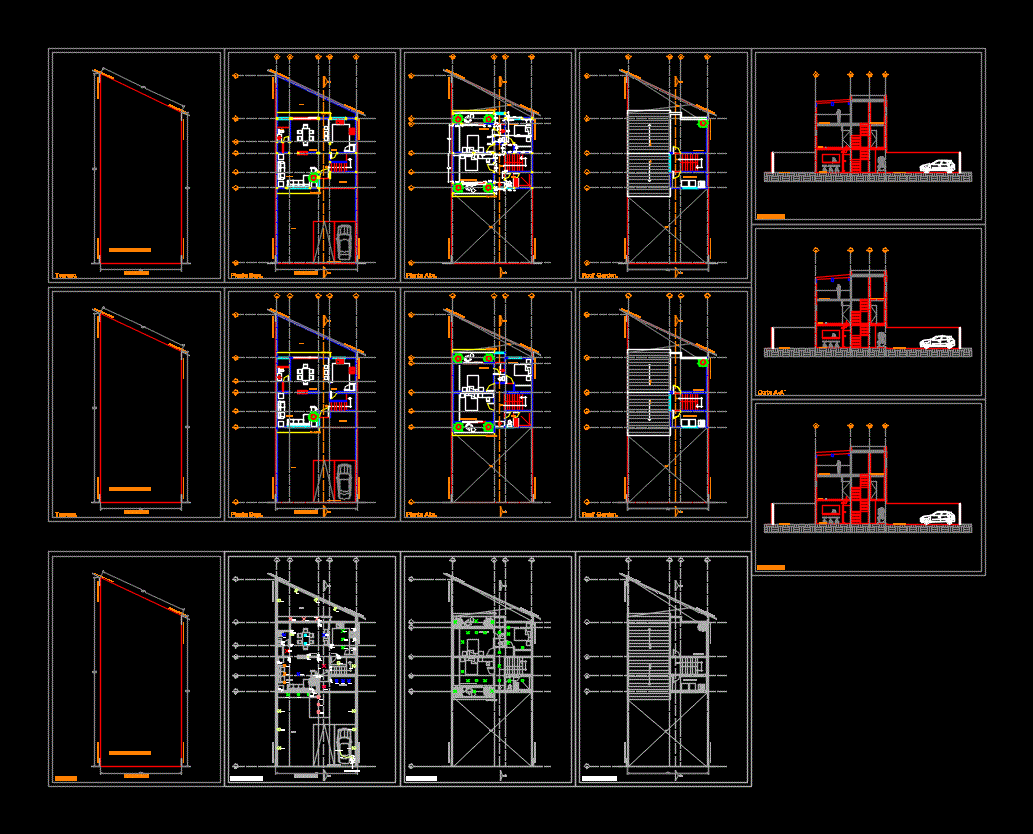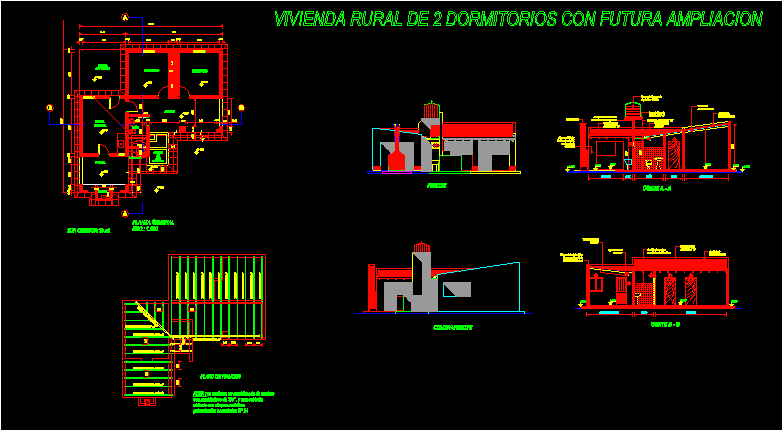Big House DWG Block for AutoCAD

HOME; WITH; CHAMBERS; SALA / TV
Drawing labels, details, and other text information extracted from the CAD file (Translated from Portuguese):
created in free pdf to dwg convert by cadsofttools, slope, grass, curb, plant ground floor, living room, kitchen, pantry, balcony, garage, bedroom, bathroom, terrain, porcelain finish, front facade, aluminum, inlaid water box, steel frame, rear facade, m finish. acrylic, service area, right side, left side, cut a – a, clearance, service, bath, cut b – b, counter, toilet, dripping pan, c – c cut, floor plan, roof, drawing title, number drawing, drawing scale, facade indication, cut indication, plank number, cut indication, legend of indications, plank, prefecture, plank drawings, scale, step, review, design: masonry, technical responsible, owner :, leonardo nunes – designer, notes :, cuts a, b, c, left and right side, inplatation, no scale
Raw text data extracted from CAD file:
| Language | Portuguese |
| Drawing Type | Block |
| Category | House |
| Additional Screenshots | |
| File Type | dwg |
| Materials | Aluminum, Masonry, Steel, Other |
| Measurement Units | Metric |
| Footprint Area | |
| Building Features | Garage |
| Tags | apartamento, apartment, appartement, aufenthalt, autocad, big, block, casa, chalet, chambers, dwelling unit, DWG, haus, home, house, logement, maison, residên, residence, tv, unidade de moradia, villa, wohnung, wohnung einheit |








