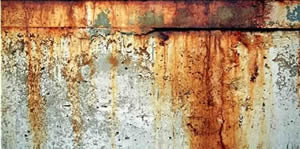Biochemical Laboratory DWG Section for AutoCAD

Biochemical Laboratory – Plants – Sections
Drawing labels, details, and other text information extracted from the CAD file (Translated from Spanish):
high floor esc., ground floor esc., gas, yard, laboratories, locker room, kitchen, bath, beef. pat., bath, laundry, archive, cytometry, bacterium, yard, billing system, management, administration, depend, existing building status:, demolished previously, existing with permission, official stamps, remainder, build, surface in, cadastre no:, p.m.a., garages, vº bº calculista, Gallery, sheds, cat., College of Architects, location sketch, location work: street official number, property of:, preliminary contributions, designation of the work:, owner:, :, date, building permit, definitive contributions, firm, imp. immob., totals, San Lorenzo, bb, balcarce, Santa Fe, architect, location, legal address, c.a.p.s.f., name last Name, Survey:, min., max., sub div., surfaces, Apple, district, His p. ground, section, min., max., indices, graphic, front esc., cut esc., cut esc., terrace plant esc., locker room, bath, kich, laundry, machine, aisle, conference hall, bath, office
Raw text data extracted from CAD file:
| Language | Spanish |
| Drawing Type | Section |
| Category | Misc Plans & Projects |
| Additional Screenshots |
 |
| File Type | dwg |
| Materials | |
| Measurement Units | |
| Footprint Area | |
| Building Features | Garage, Deck / Patio |
| Tags | assorted, autocad, DWG, laboratory, plants, section, sections |







