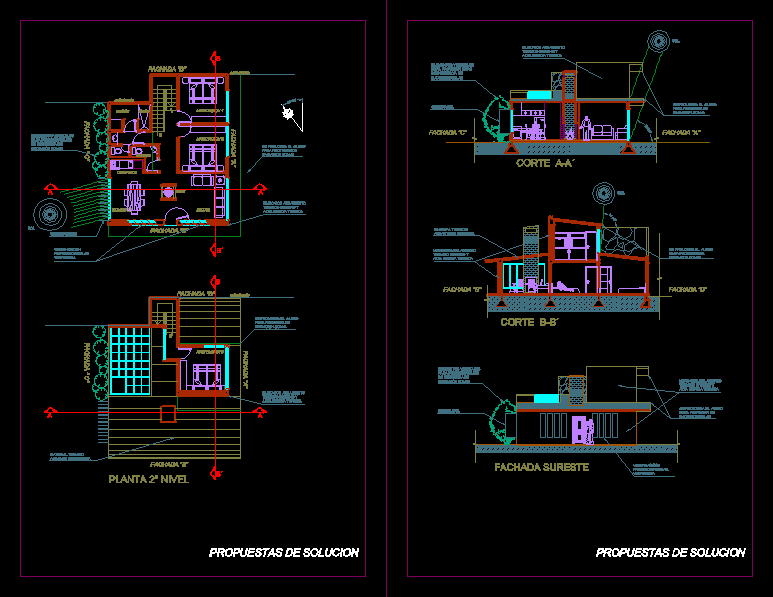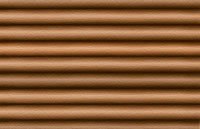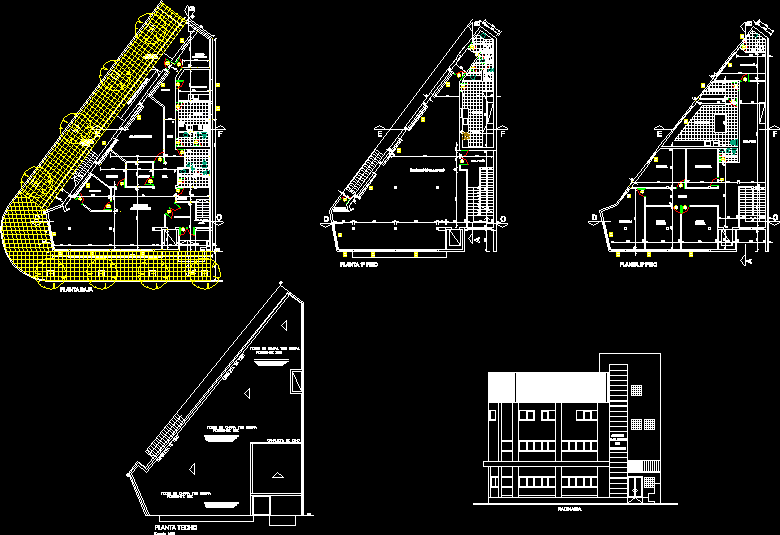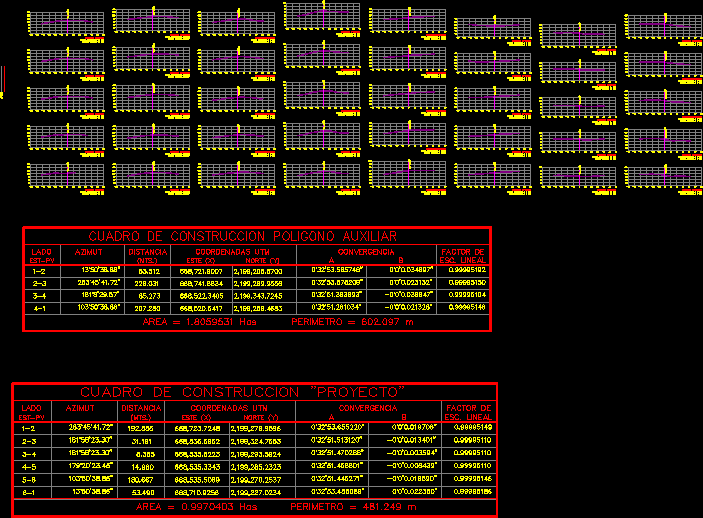Bioclimatic Cabin DWG Block for AutoCAD
ADVERTISEMENT

ADVERTISEMENT
CABIN WITH BUILDING SYSTEMS bioclimatic
Drawing labels, details, and other text information extracted from the CAD file (Translated from Spanish):
living room, home, kitchen, dining room, dressing room, toilet, shower, sunroof, sun, iglu, extends the eaves to protect from solar radiation, bankruptcy, adjoining, plant elements to protect wall of incidence of solar radiation, wall with internal thermal insulation and high thermal inertia, insulating thermal material on the roof, windows with evening sun protection, southeast façade
Raw text data extracted from CAD file:
| Language | Spanish |
| Drawing Type | Block |
| Category | Parks & Landscaping |
| Additional Screenshots |
 |
| File Type | dwg |
| Materials | Other |
| Measurement Units | Metric |
| Footprint Area | |
| Building Features | |
| Tags | autocad, bioclimatic, bioclimatica, bioclimatique, bioklimatischen, block, building, cabin, durable, DWG, HOUSES, la durabilité, nachhaltig, nachhaltigkeit, projects, sustainability, sustainable, sustentabilidade, sustentável, systems |








