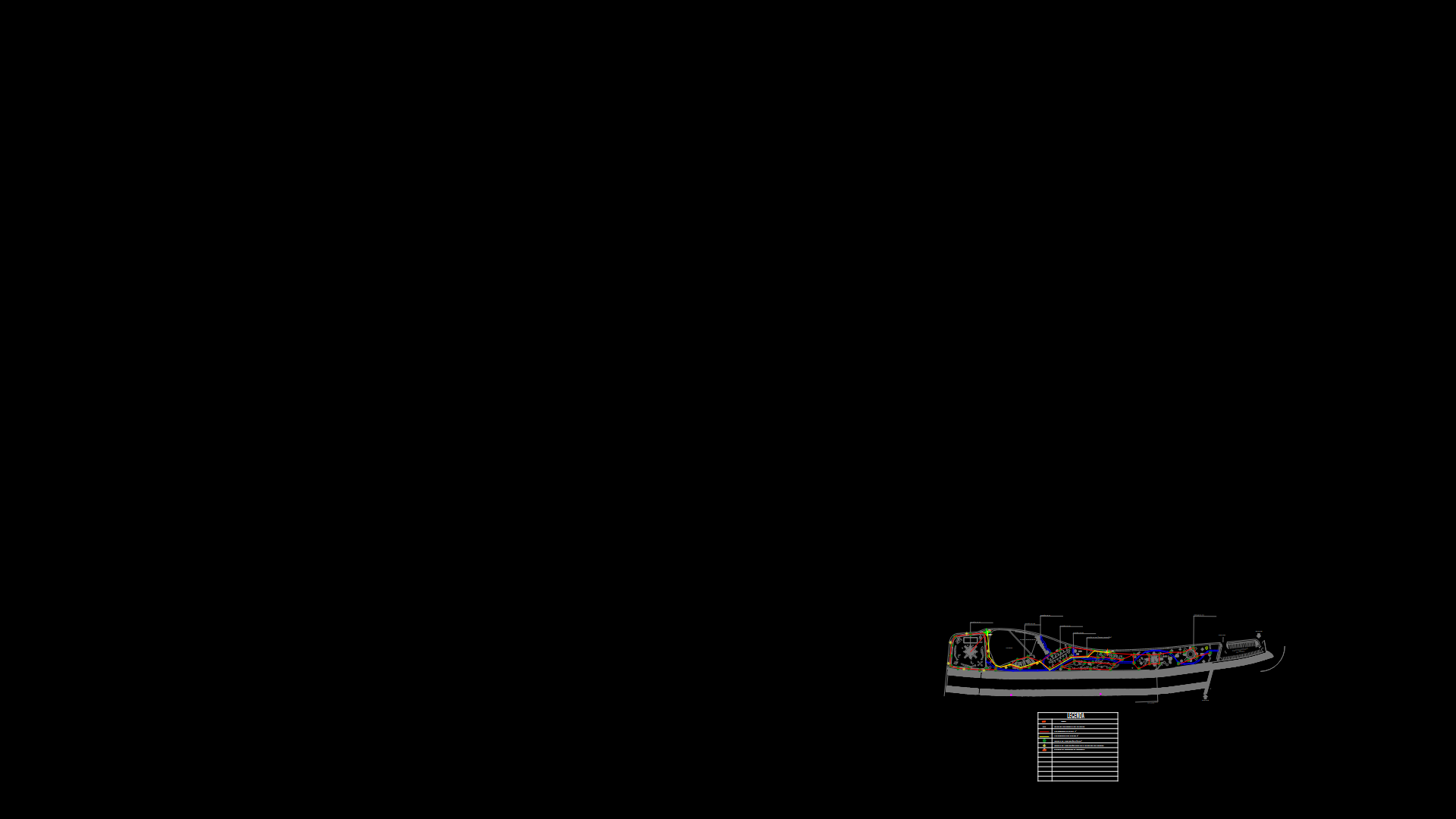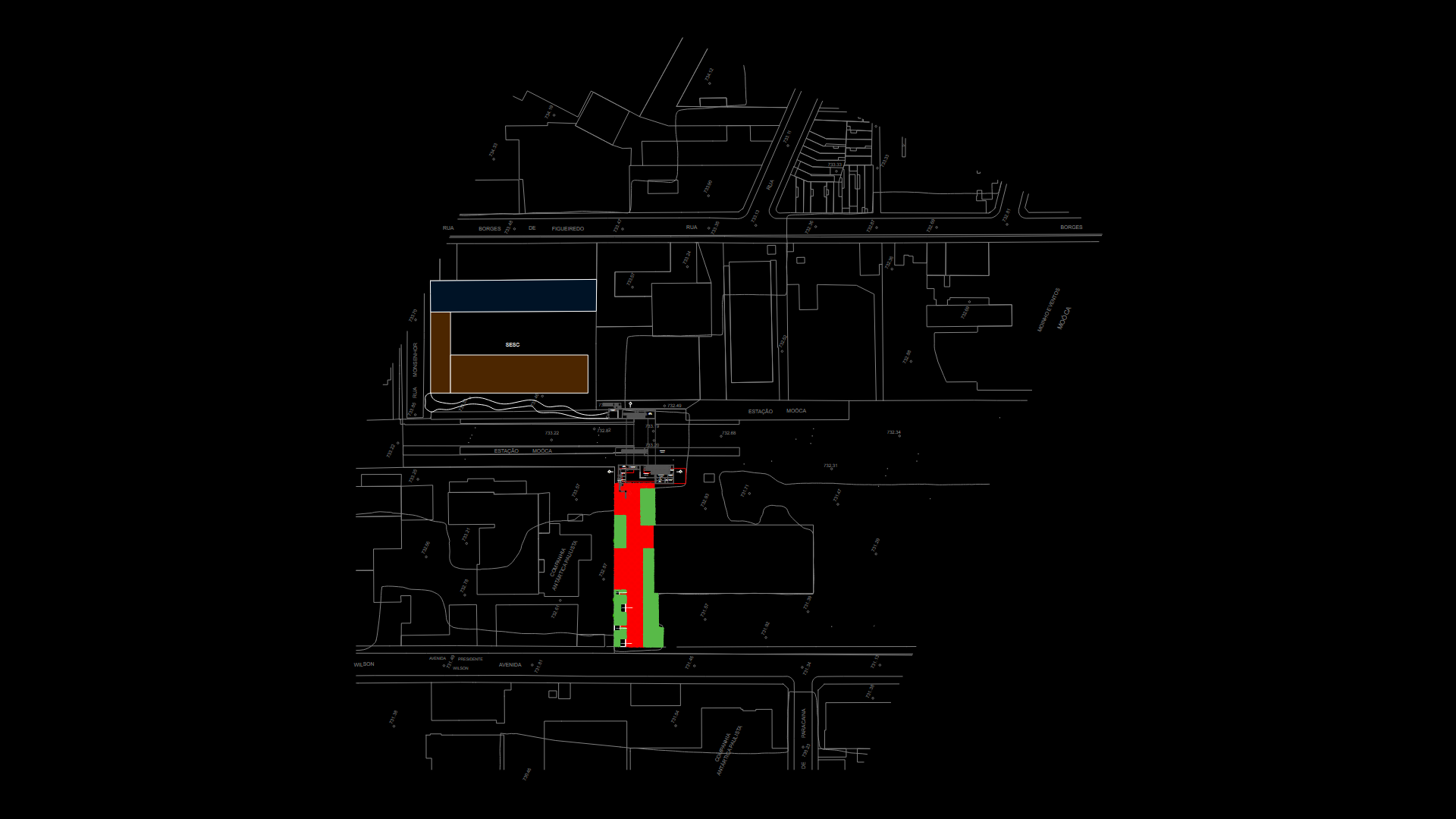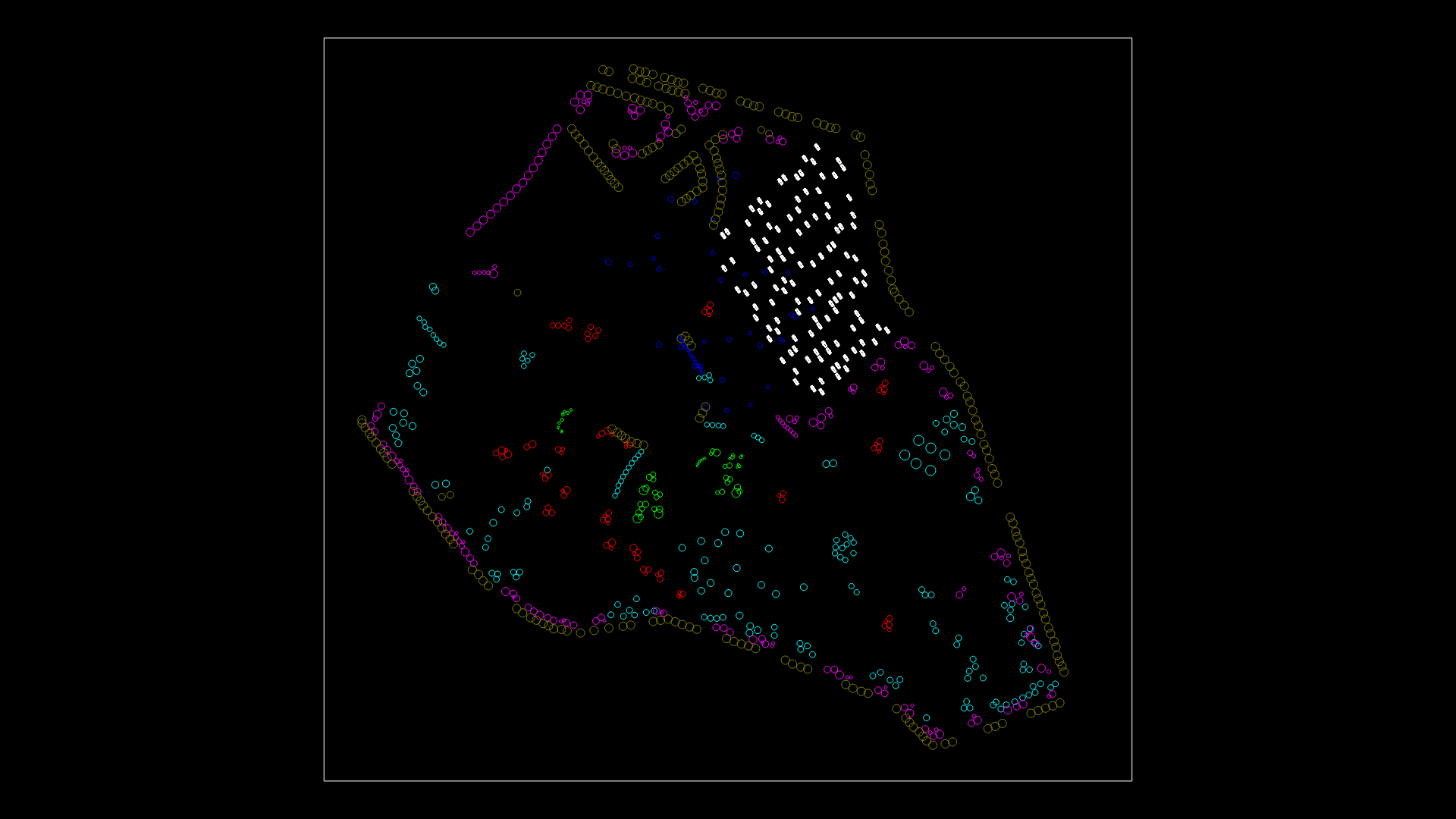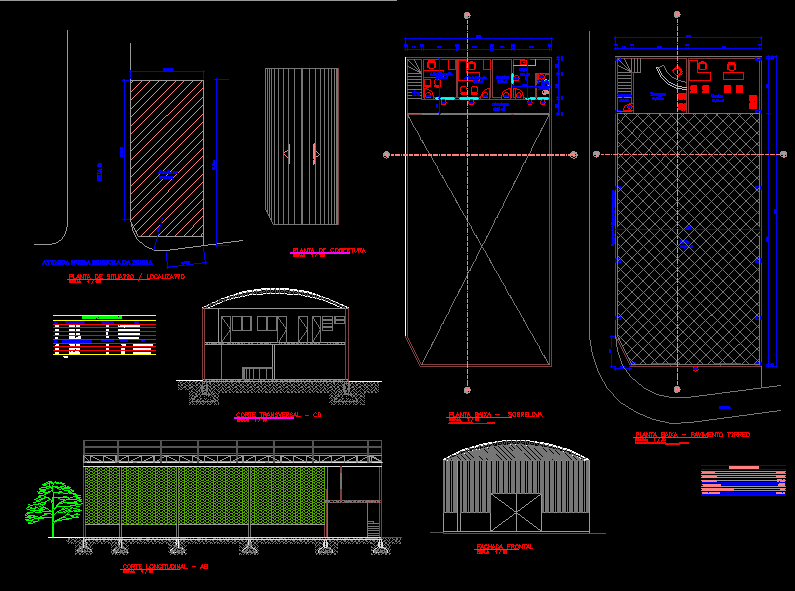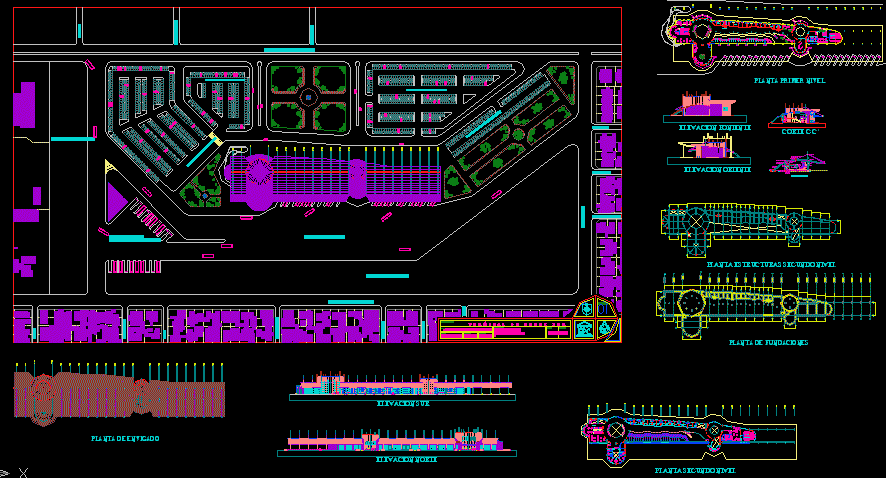Bioclimatic Housing DWG Block for AutoCAD
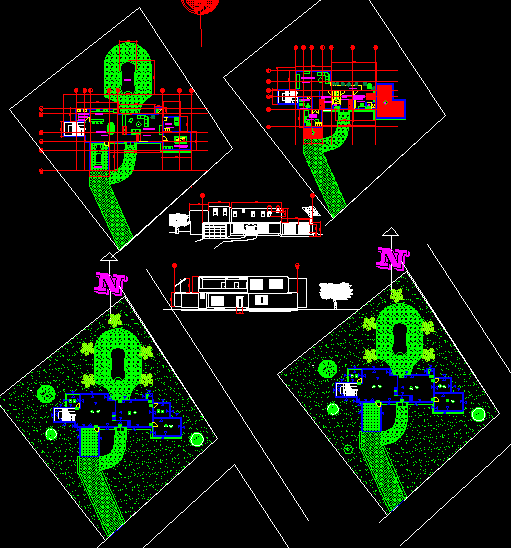
Architectonic plants; facades
Drawing labels, details, and other text information extracted from the CAD file (Translated from Spanish):
office, gym, pool, leisure room, social bathroom, family room, kitchen, master bedroom, dining room, study room, social room, service room, garage, bathrooms, garden, ss, maid’s room, master bedroom, living room of study, key, description, floors, walls, wall repellada, refined and painted, roofs, leaves, high, width, cant., location, doors, windows, area, ledge, bodies, first level, second level, sliding door of glass aluminum frame, varnished pine wood door, aluminum frame glass door, varnished pine wood sliding door, non-slip ceramic floor, compressed and painted cardboard wall, glass window with processed wood frame, dense slab, glass, natural stone, project: bioclimatic house, location:, content:, material:, present:, teacher:, date:, sun, tec. jose quintanilla, esc .: alberto josue robles, rene gualberto melara, indicated, veronica perez hernandez, tec. oscar duran, arq. xiomara escalon, jaime omar salinas, n of sheet:, architectural floor first level, main facade, second level architectural floor, sundown without scale
Raw text data extracted from CAD file:
| Language | Spanish |
| Drawing Type | Block |
| Category | Parks & Landscaping |
| Additional Screenshots |
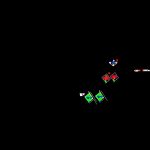 |
| File Type | dwg |
| Materials | Aluminum, Glass, Wood, Other |
| Measurement Units | Metric |
| Footprint Area | |
| Building Features | Garden / Park, Pool, Garage |
| Tags | architectonic, autocad, bioclimatic, bioclimatica, bioclimatique, bioklimatischen, block, durable, DWG, facades, Housing, la durabilité, nachhaltig, nachhaltigkeit, plants, sustainability, sustainable, sustentabilidade, sustentável |
