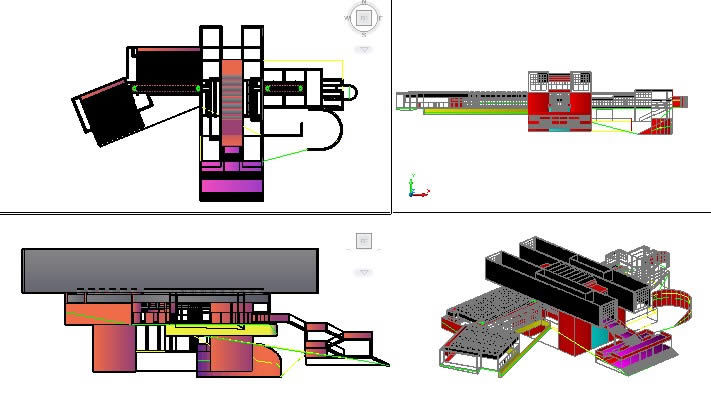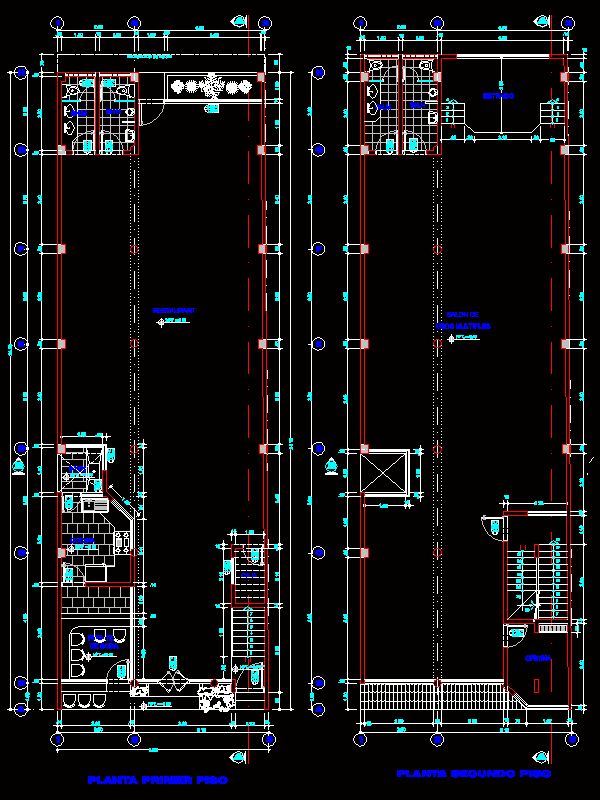Bioclimatic Language Institute, Part 1 DWG Block for AutoCAD
ADVERTISEMENT

ADVERTISEMENT
The premises are placed so as to exploit nature to heat environments.
Drawing labels, details, and other text information extracted from the CAD file (Translated from Spanish):
ground floor, floor ceilings, east facade, north facade, south facade
Raw text data extracted from CAD file:
| Language | Spanish |
| Drawing Type | Block |
| Category | Parks & Landscaping |
| Additional Screenshots |
 |
| File Type | dwg |
| Materials | Other |
| Measurement Units | Metric |
| Footprint Area | |
| Building Features | |
| Tags | autocad, bioclimatic, bioclimatica, bioclimatique, bioklimatischen, block, durable, DWG, environments, heat, institute, la durabilité, nachhaltig, nachhaltigkeit, nature, part, premises, sustainability, sustainable, sustentabilidade, sustentável |








