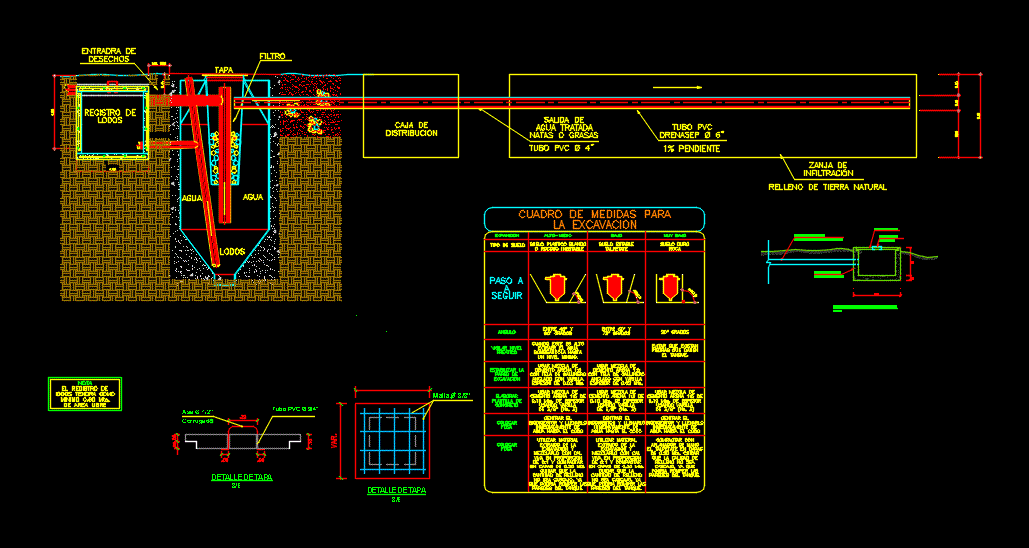Biodigestor DWG Model for AutoCAD

MODEL OF A BIODIGESTORIO; 250 SCHOOL FOR STUDENTS
Drawing labels, details, and other text information extracted from the CAD file (Translated from Spanish):
reviewed:, flat:, Location:, date:, Esc:, draft:, sheet, Adjusted, Biodigester, Min., Min., angle, angle, Table of measures for, the excavation, expansion, Type of soil, Soft plastic floor, Rocky, low, Stable floor, Talpetate, Very low, Hard floor, rock, He passed, follow, angle, between, degrees, between, degrees, When this is high, Draw the water, Pumping it up, A minimum level., Prevent them from existing, Stones that damage, the tank., Monitor level, phreatic, Use mixture of, Cement sand, With chicken coats, Anchored with rod, Stabilize, Wall of, excavation, Thickness of mts., Use mixture of, Cement sand, With chicken coats, Anchored with rod, Thickness of mts., Use mixture of, Cement sand, Mts. of thickness, Using rod, to elaborate, Template, concrete, Use mixture of, Cement sand, Mts. of thickness, Using rod, Use mixture of, Cement sand, Mts. of thickness, Using rod, Center the, Biodigestor fill it, Immediately, Water up to the elbow, place, pit, Center the, Biodigestor fill it, Immediately, Water up to the elbow, Center the, Biodigestor fill it, Immediately, Water up to the elbow, place, pit, Use material, Extracted from the, excavation, Mix with lime, Live in proportion, To compact, In layers of meters., Take care that, Amount of filling, No longer, That could break the, Walls of the tank., Use material, Extracted from the, excavation, Mix with lime, Live in proportion, To compact, In layers of meters., Take care that, Amount of filling, No longer, That could break the, Walls of the tank., Compact with, Hand grinder, The talpetate in layers, Of mts. look after, That the quality of, Padding is not, as, Could break the, Walls of the tank., note, The registration of, You will all have, Minimum mts., Free area, Sludges, register of, Water, Sludges, Water, Exit, treated water, Fat creams, top, waste, Enter of, filter, Min., Pvc tube, Drain p, pending, Trench, infiltration, Natural landfill, Pvc tube, scale, plant, Of the biodigester, scale, section, Of the biodigester, Pvc, Planting similar to grass, Polyethylene mesh, From plants to gras, Overlap m., Esc:, Esc:, Pvc tube, Rounded mt, Cover, mesh, Cover, detail, variable, Protective plastic straw layer of cm, Jumbled stone, Uncropped natural soil, Infiltration pipe with, Notes, The drain outlet of the components, Kitchen shown on the map, Network must be verified with detail plane, Respective sanitary, To redesign the sewage networks by verifying the, Levels in the general network plane with the, Order to make the tank connections according to, Indicates in the plane. The evacuation of drainage is by, gravity., The final drainage networks will be redesigned, To avoid interference with other installations, Perform hydraulic test drainage pipes according to, The tops of the registration boxes will be the same, Of the finished floor their bottoms will be, Checked to obtain the indicated slopes., Infiltration trench plant, Technical specifications, For the distribution box will be for, Depths of up to, Greater depths, The distribution line will be of con, Rations at the bottom of the tubes., Infiltration trenches, The bottom of the trench must be at least, Of the water table., Without if the rate of infiltration has been determined in, Rainy season plus the background, Of the trench must be at least, Treated water outlet distribution box tub. Pvc, Distribution box infiltration ditches, Concrete cover, Steel fastener, Min., septic, distribution, box of, Distribution box detail, reviewed:, flat:, Location:, date:, Esc:, draft:, sheet, Adjusted, Biodigester, N.p.t., N.p.t., Format iram this document was elaborated using computerized drawing system acad. Prohibited by any means., E.m., L.m., E.m., L.m., E.m., Air light, Industrial floor, Industrial deposit, Mamp wall Built by lindero h:, Mamp wall Build h:, Mamp wall Built by lindero h:, affected area, By lung, of Apple, Lung invasion of apple, Absorbent soil, Smooth cement floor, E.m., Sidewalk cord, Flat granite floor, L.m., Smoothed concrete floor, Abounding ground, Mamp wall Build h:, Mamp wall Built by lindero h:, Sheet cover, Pte. its T. Metal, Insulation under plate, Cross-reamed beams, Sheet cover, Pte. its T. Metal, metal curtain, metal curtain, Gaboto street, low level, Slab projection, Insulation under plate, Industrial deposit, office, bathrooms, Keep useful, Suspended ceilings, Slab of, He passed, access, Suspended ceilings, Mezzanine, top floor, E.m., L.m., E.m., E.m., L.m., E.m., L.m., He passed, office, Floor of hormi
Raw text data extracted from CAD file:
| Language | Spanish |
| Drawing Type | Model |
| Category | Mechanical, Electrical & Plumbing (MEP) |
| Additional Screenshots |
   |
| File Type | dwg |
| Materials | Concrete, Plastic, Steel, Other |
| Measurement Units | |
| Footprint Area | |
| Building Features | Car Parking Lot |
| Tags | autocad, biodigestor, DWG, einrichtungen, facilities, gas, gesundheit, l'approvisionnement en eau, la sant, le gaz, machine room, maquinas, maschinenrauminstallations, model, provision, school, students, wasser bestimmung, water |








