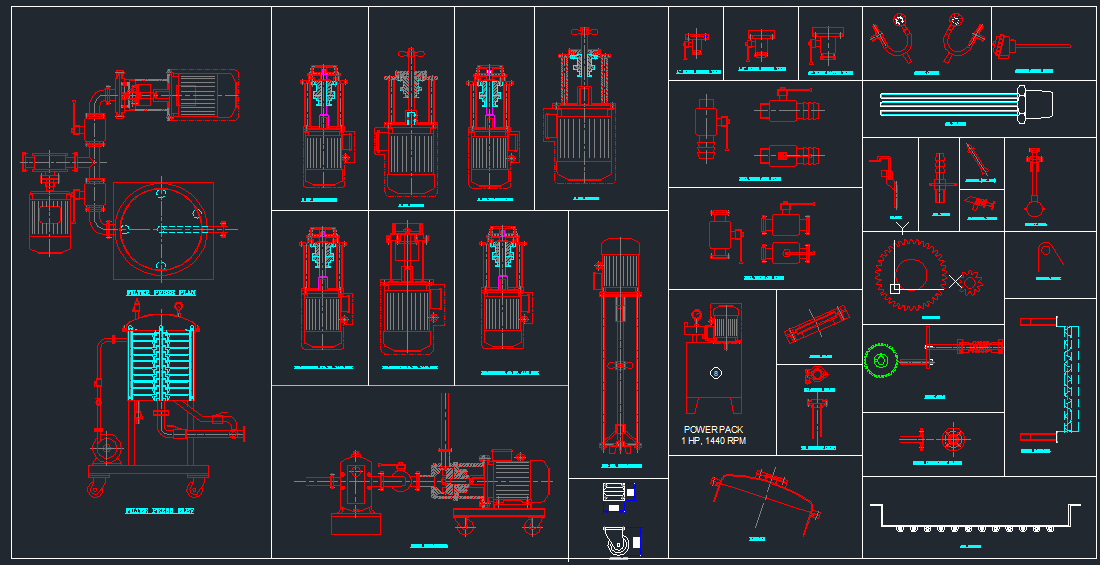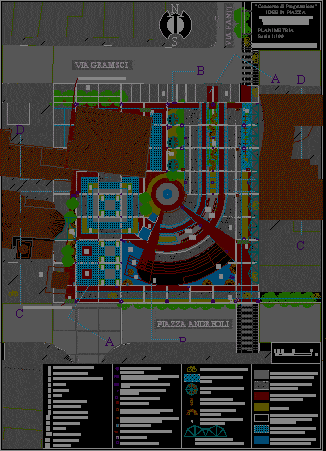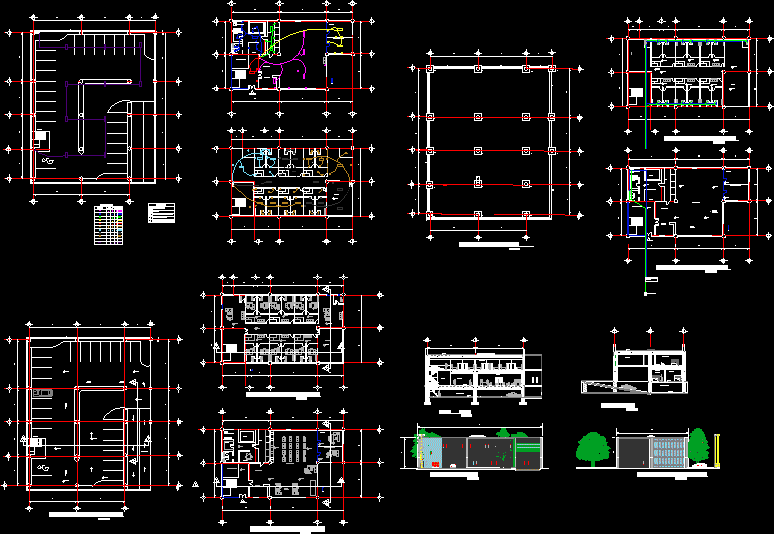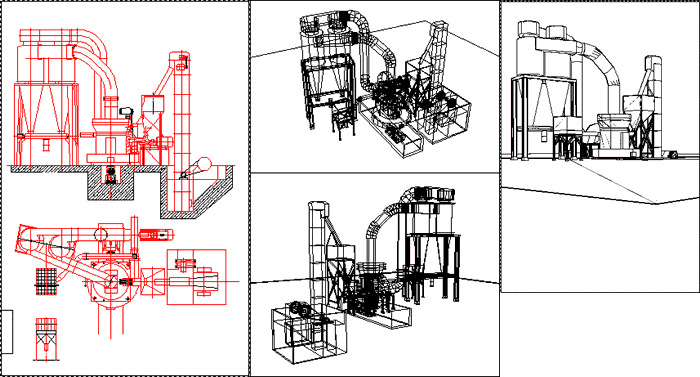Biotechnology Center 3D DWG Model for AutoCAD

3D BIOTECHNOLOGY CENTER
Drawing labels, details, and other text information extracted from the CAD file (Translated from Spanish):
esc, uppercase, control, wake up, sleep, power, delete, end, av, start, insert, pant, pause, scroll, inter, pet sis, print, page, page, num, ins, av. page, répág, intro, inic, altgr, alt, deposit, reading room, multipurpose room, s.h. ladies, s.h. males, projection room, stage, cellar, library, auditorium, hall, planting room, preparation area, observation, washing area, cold room, phytosanitary control, greenhouse, weighing area, sterilization area, men, cancels, bathrooms, women , fourth arrived, quarantine, area bioreactors, incubation area, cold, warm, temperate, preaclimatacion, address, accountant, meeting room, administrative area, secretary, showers, dressing rooms
Raw text data extracted from CAD file:
| Language | Spanish |
| Drawing Type | Model |
| Category | Industrial |
| Additional Screenshots |
 |
| File Type | dwg |
| Materials | Other |
| Measurement Units | Metric |
| Footprint Area | |
| Building Features | |
| Tags | 3d, autocad, center, DWG, factory, industrial building, model |








