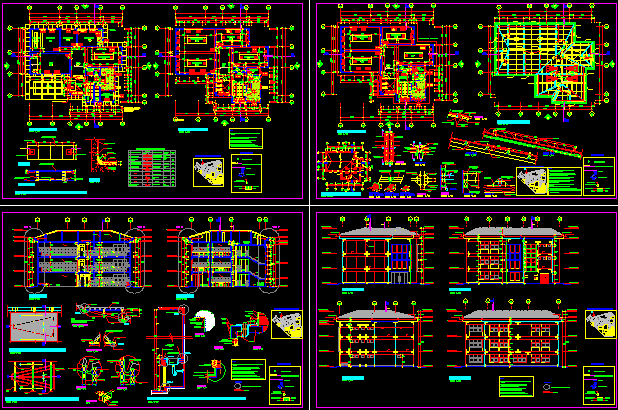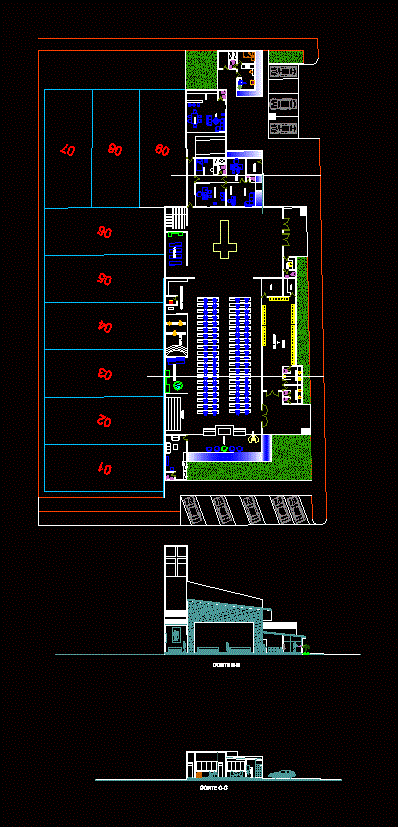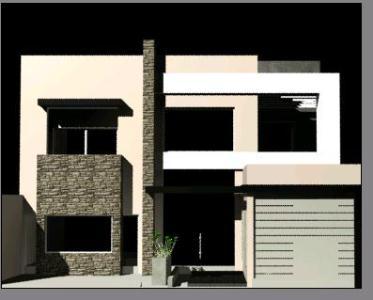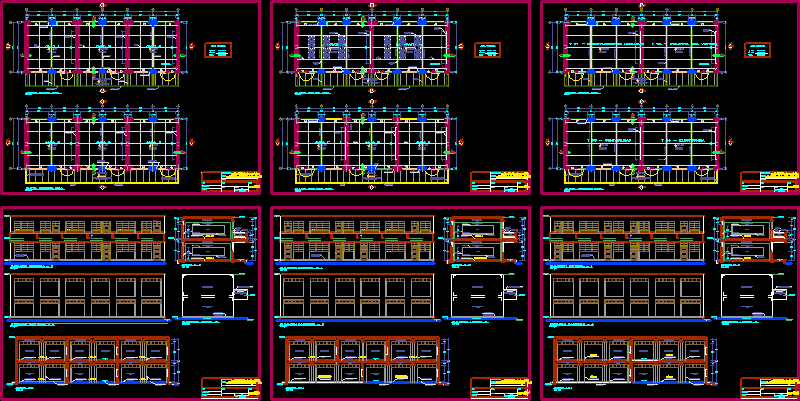Biotechnology University DWG Section for AutoCAD

Biotechnology University – Plants – Sections – Details
Drawing labels, details, and other text information extracted from the CAD file (Translated from Galician):
npt, ingreso, secretaría, hall, sum., laboratory, library, deposit, books, address, street, biochemistry ii, genetics, microbiology and, biochemistry and, sum, biotechnology and, biotechnology ii, genetics ii, cto. of, pumps, roof projection, minus., latching and painting, zocalo, var., bioterio, first floor, second floor, third floor, roofing plant, covering floor, note, general, gardens and outdoor gardens see project of urbanism, modification must be approved by the designer, cut aa, constructive sections, legend, levels, according to topographical map, electromechanical, recess for, change of floor, type of sheet, name of vain, width, alacerizar, alto, cuts, elevations , legend, projection slab of unevenness, outline, exterior, always free knob, no key, no safe, with a key or similar., emergency to open, with a key., it is set only, it has been operated., the inner button has , open with key when always free, knob, tip, always free knob, ex-, if pushing button, interior, with perforation, outer description, laboratory cl., storage, pass, public toilets, private toilets , deposits, restroom, offices, environments, typical, interior, with security button, always free knob, always free knob., set exterior knob., security button for, always free knob, with, interior description, air closure, disabled sh, handle lock, always free, screens, cto. of garbage, cto. of pumps, latch, classrooms, inferior, for screens, lock, consultants, hydraulic brake, floor, open with key, internal lock, exterior lock, locksmith, bioterio, cto.de, cleaning, cutting bb, projection of parasol , metered, und, concrete board, concrete board with polished gray terrazzo, laundry, polished terrazzo, contrazocalo, lined and painted, countertop, concrete, polished terrazzo, mortar, cl., aluminum platinum, cut xx, And painted, put it in polished sanitary terrazzo, put it in polished terrazzo, or similar, plt. Aluminum, slab projection, polished concrete gray concrete table, aluminum washbasin, wooden bush, wood taco, wood screw, isometric, cut x, plant, cut and, taco, pass, brick wall, location inside of the set, point of start of stroke, coordinates:, detail of typical laboratory table, detail of laundry in typical laboratory tables, gardens and outside gardens see urbanization project., modification must be approved by the designer., geographic coordinates: , quarter, softener, sling screw, ridge, zinc ribbon, smooth, note: all the joints of the gutters will be welded with tin, det.a, det.b, grate of faith, double list, liston, det. a, det. b, perforating screw, det.c, det. c, plant position of coverage, detail of teatina of typical ventilation, cto, cut p-p, tina andina of eternit or similar, hook of plt. of faith folded, screw, hook of plt. of faith folded, projection of Andean tile of eternit or similar, cutting r-r, cutting q-q
Raw text data extracted from CAD file:
| Language | Other |
| Drawing Type | Section |
| Category | Schools |
| Additional Screenshots |
 |
| File Type | dwg |
| Materials | Aluminum, Concrete, Wood, Other |
| Measurement Units | Metric |
| Footprint Area | |
| Building Features | Garden / Park |
| Tags | autocad, College, details, DWG, library, plants, school, section, sections, university |








