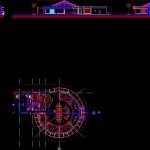Biotecture Cafe DWG Section for AutoCAD
ADVERTISEMENT

ADVERTISEMENT
Biotecture Cafe – Plants – Sections – Facades
Drawing labels, details, and other text information extracted from the CAD file (Translated from Spanish):
warehouse, pantry, kitchen, bathrooms, bathroom employees, dining room, garbage, self-service, metal truss, plate in concrete, leveling template, natural terrain, bathroom, concrete beam, overburden, waterproofing, recebo, alonso hernandez, cafeteria, coffee shop floor ., flat no., signature, date, date :, scale :, revisions :, approved :, review :, design :, drawing :, carlos f. orozco correa, carlos f. orozco c., contains :, plant, cut to, a ‘, lateral facade
Raw text data extracted from CAD file:
| Language | Spanish |
| Drawing Type | Section |
| Category | Parks & Landscaping |
| Additional Screenshots |
 |
| File Type | dwg |
| Materials | Concrete, Other |
| Measurement Units | Metric |
| Footprint Area | |
| Building Features | |
| Tags | autocad, bioclimatic, bioclimatica, bioclimatique, bioklimatischen, biotecture, cafe, durable, DWG, facades, la durabilité, nachhaltig, nachhaltigkeit, plants, section, sections, sustainability, sustainable, sustentabilidade, sustentável |








