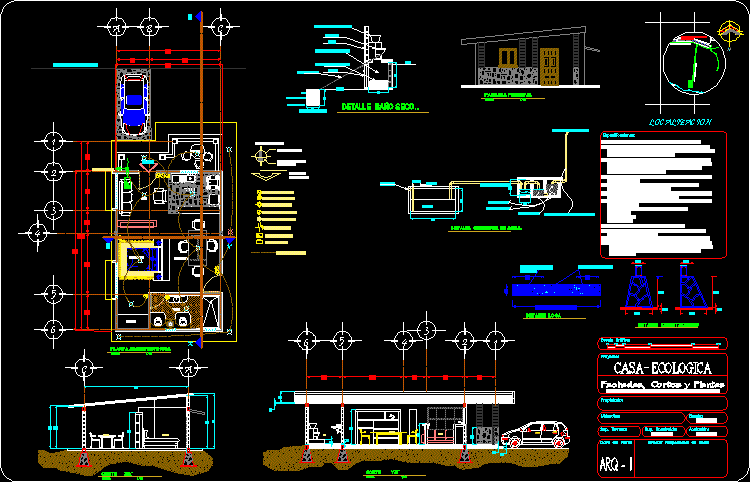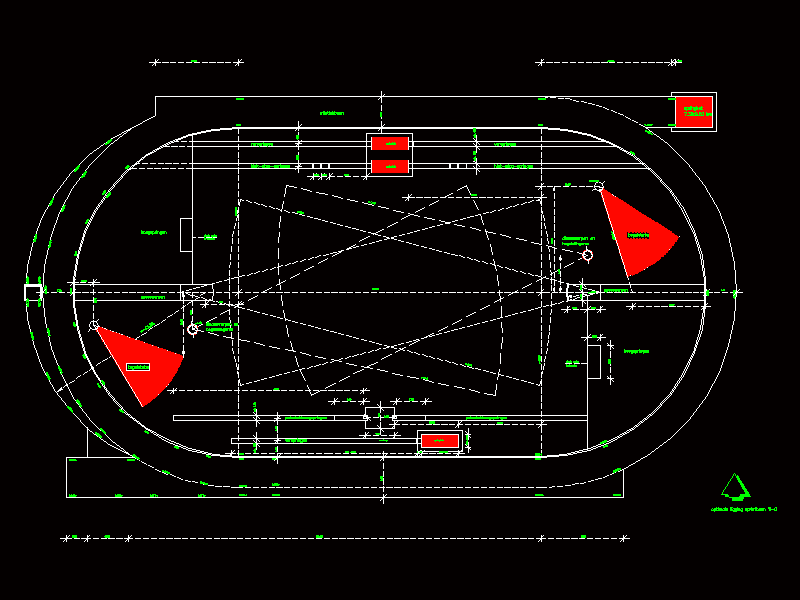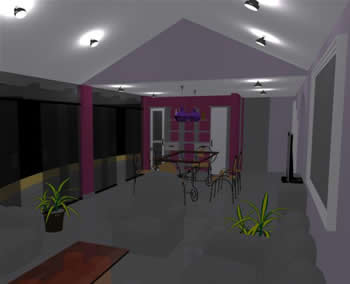Biotecture DWG Section for AutoCAD

Biotecture – Plants – Sections – Elevations
Drawing labels, details, and other text information extracted from the CAD file (Translated from Spanish):
closet, bathroom, dining room, bedroom, living room, kitchen, access, portico, complementary techniques for design and construction, concrete structures of the df department, last revision, clear on each side of the support, free of organic matter or filling, way that guarantees, to contaminate the steel of reinforcement, thickness that allows a clean work in stroke and without, of concrete sera :, they are not to scale., specifications:, location, sup. built:, responsible director of work:, facades, cuts and plants, ecological house, key of the plan :, sup. land :, location :, owner :, project :, graphic scale :, meters, dimension :, scale:, servitude, cistern, stormwater runoff, overflow, pump, tinaco, main facade, architectural plant, detail water collector., detail foundations, detail slab, specifications, the axis is indicated, the accumulated elevation is indicated, name and no. cutting, single damper, ladder damper, dichroic lamp, cfe rush, load center, cfe meter, composting chamber, toilet, sand or lime container, wall, door, floor, earth, urine duct, absorption well, record, small river stone, large river stone, dry bathroom detail .., road to col. morelos., walker, guayabal., river, dining room, bedroom, bathroom, kitchen, wiring x ceiling
Raw text data extracted from CAD file:
| Language | Spanish |
| Drawing Type | Section |
| Category | Parks & Landscaping |
| Additional Screenshots |
 |
| File Type | dwg |
| Materials | Concrete, Steel, Other |
| Measurement Units | Metric |
| Footprint Area | |
| Building Features | |
| Tags | autocad, bioclimatic, bioclimatica, bioclimatique, bioklimatischen, biotecture, durable, DWG, elevations, la durabilité, nachhaltig, nachhaltigkeit, plants, section, sections, sustainability, sustainable, sustentabilidade, sustentável |








