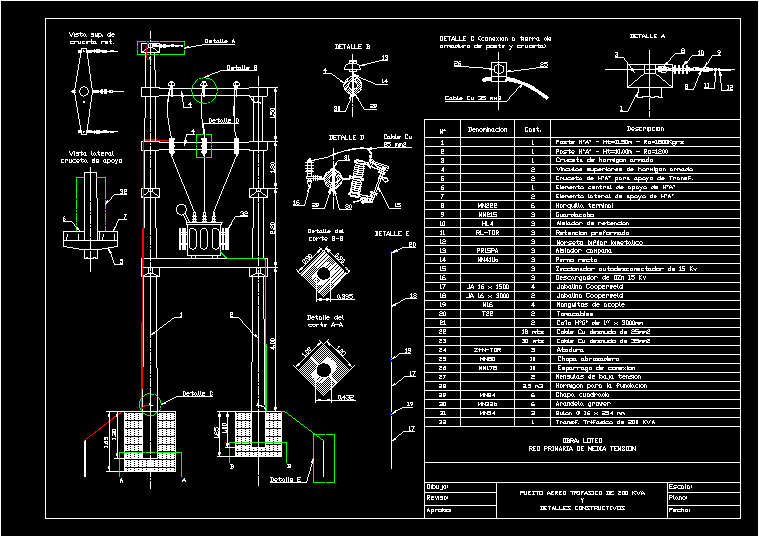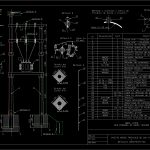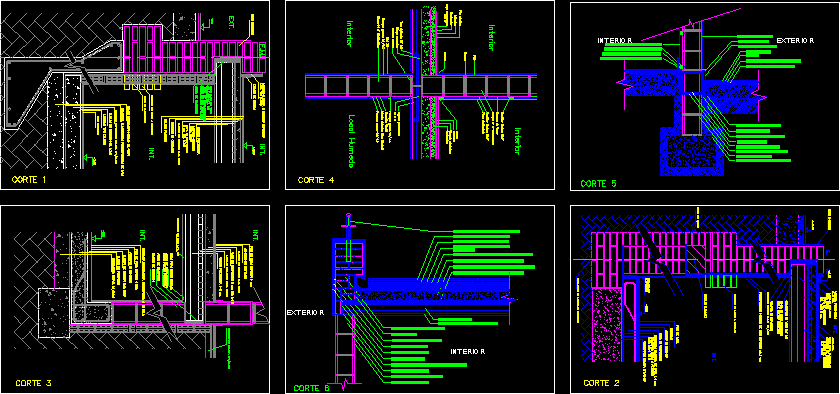Biposte 200 Kva Substation DWG Plan for AutoCAD

The plan includes the construction details and BOM air transformer station 13.2/0.38 – 0.22 kW, designed for a subdivision.
Drawing labels, details, and other text information extracted from the CAD file (Translated from Spanish):
Min., detail, drawing:, revised:, Approved, scale:, flat:, date:, Work: loteo primary network of medium tension, Detail of pole reinforcement, Terminal fork, Guardsman, denomination, Cant, description, Retention insulator, Preformed retention, Kv self-disconnecting switch, Ozn kv downloader, Bimetallic, Javelin cooperweld, Pipe of, Coupling sleeves, Take-offs, Cable naked, Javelin cooperweld, Reinforced concrete crosshead, Kva three-phase airspace constructive details, post, Reinforced concrete upper links, Crosshead for support of trans., Central support element of, Side support element, Bell insulator, Straight pin, tie, Clamp plate, Asparagus connection, Mts, Low voltage tablets, Concrete for the foundation, Mts, Sup. Of crosshead rec., detail, Cutting detail, Lateral view cross-brace support, Square plate, Washer grower, Bulon mm, detail, Trans. Three-phase kva, Min.
Raw text data extracted from CAD file:
| Language | Spanish |
| Drawing Type | Plan |
| Category | Mechanical, Electrical & Plumbing (MEP) |
| Additional Screenshots |
 |
| File Type | dwg |
| Materials | Concrete |
| Measurement Units | |
| Footprint Area | |
| Building Features | Car Parking Lot |
| Tags | air, autocad, bom, construction, details, DWG, einrichtungen, facilities, gas, gesundheit, includes, kva, kw, l'approvisionnement en eau, la sant, le gaz, machine room, maquinas, maschinenrauminstallations, medium voltage, plan, provision, Station, substation, substations, transformer, transformers, wasser bestimmung, water |








