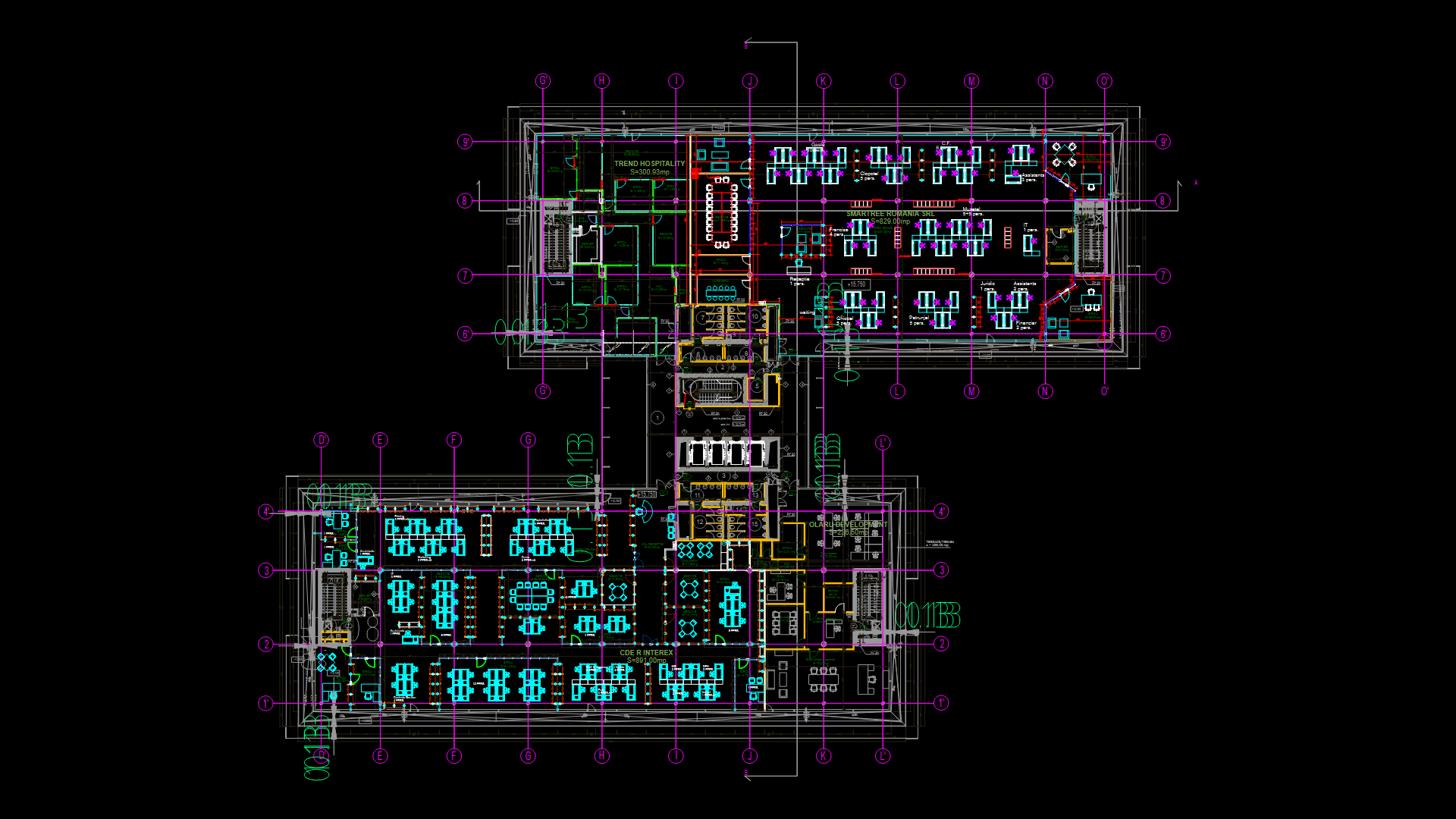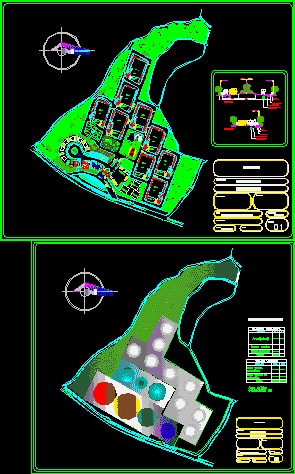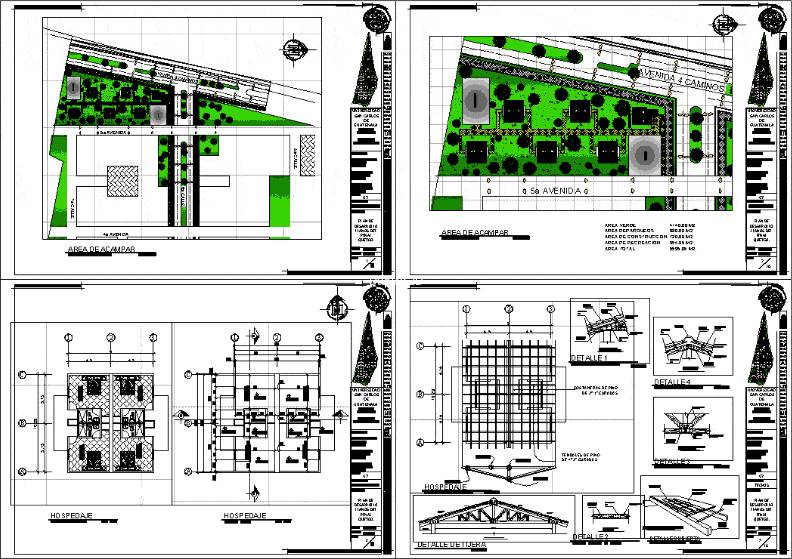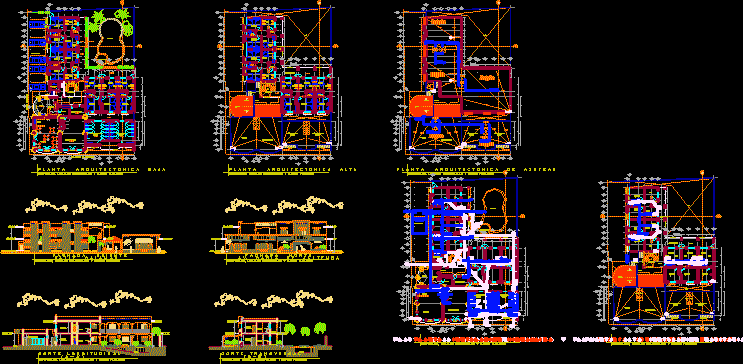Block 4 Floors – Administrative DWG Block for AutoCAD
ADVERTISEMENT
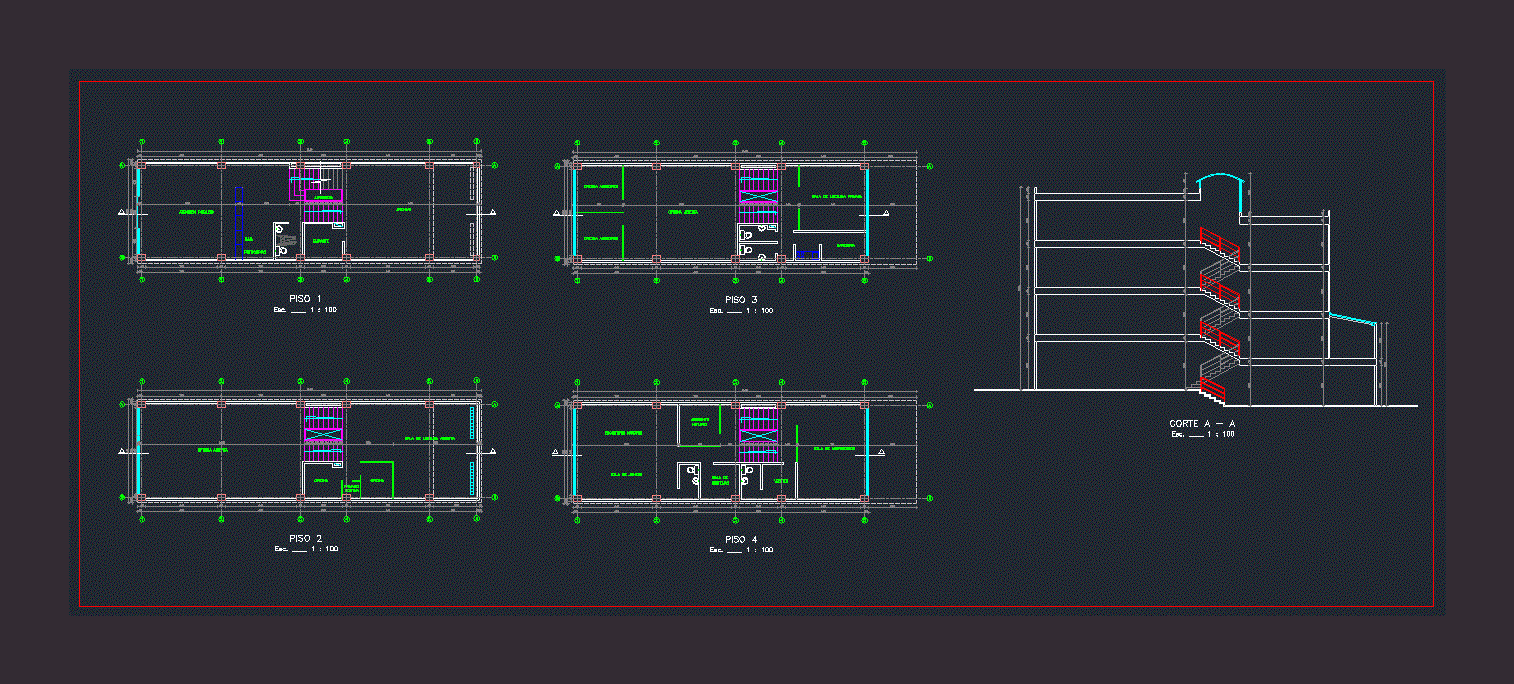
ADVERTISEMENT
Architectural design block 4 floors – Floors – Court
Drawing labels, details, and other text information extracted from the CAD file (Translated from Spanish):
eeeeeee, box, photocopies, public attention, file, filling, open office, office, open reading room, private reading room, cafeteria, notary desk, boardroom, assistant, notary, vestier, room, systems, room marriages, private, counting, office advisors, gardener, cut a – a
Raw text data extracted from CAD file:
| Language | Spanish |
| Drawing Type | Block |
| Category | Office |
| Additional Screenshots | |
| File Type | dwg |
| Materials | Other |
| Measurement Units | Metric |
| Footprint Area | |
| Building Features | Garden / Park |
| Tags | administrative, administrative building, architectural, autocad, banco, bank, block, bureau, buro, bürogebäude, business center, centre d'affaires, centro de negócios, court, Design, DWG, escritório, floors, immeuble de bureaux, la banque, office, office building, prédio de escritórios |


