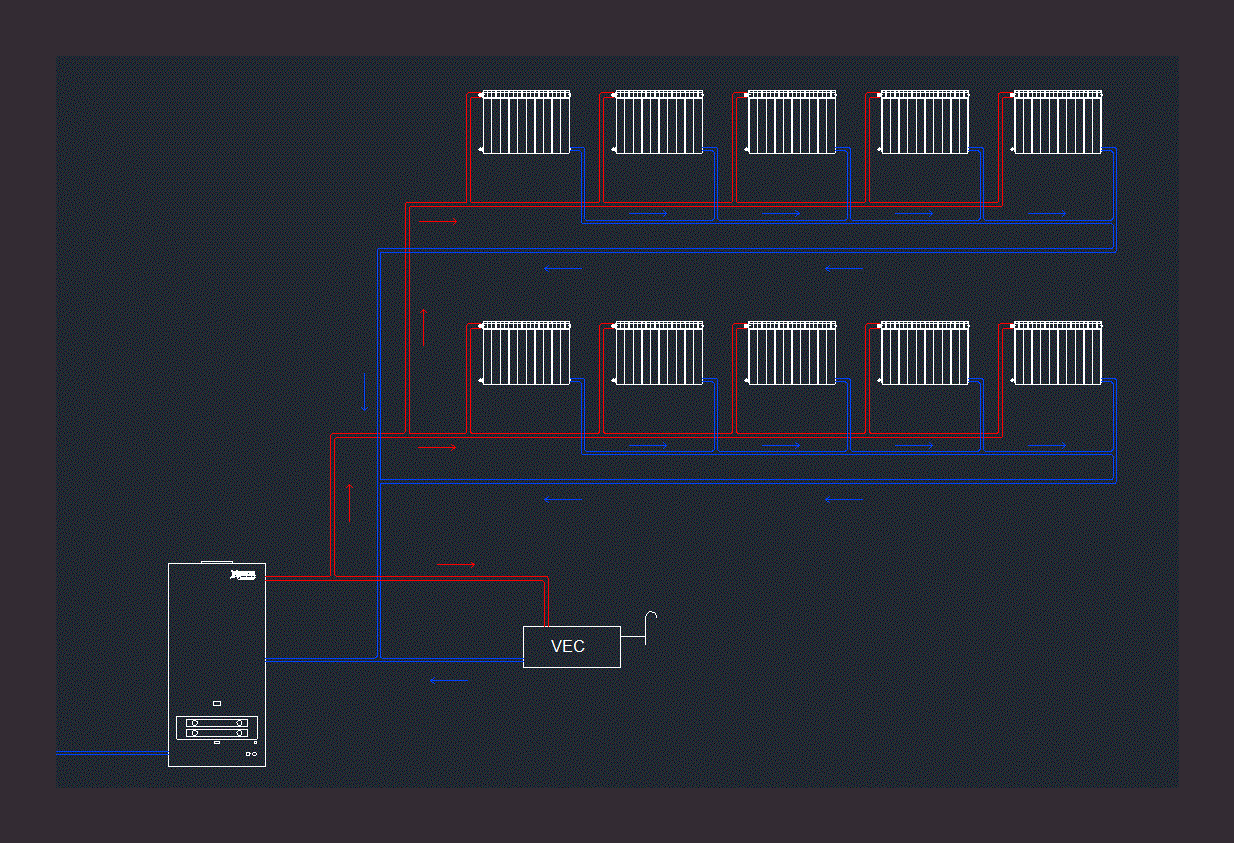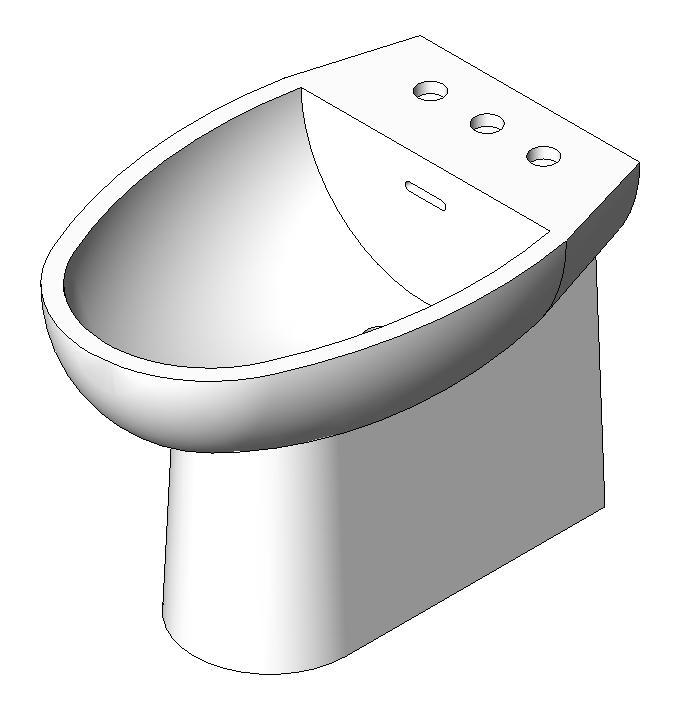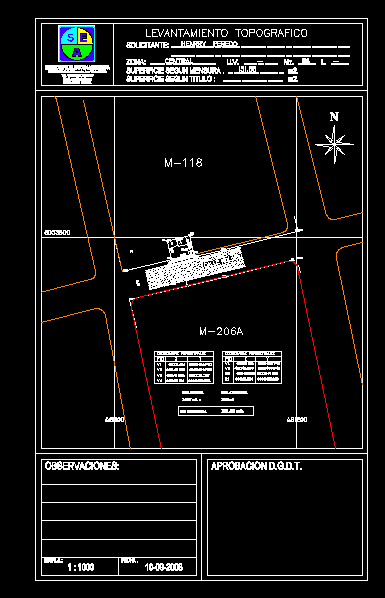Block Diagram Of Heating DWG Block for AutoCAD
ADVERTISEMENT

ADVERTISEMENT
Heating scheme for two-storey five emitters per plant; with-pipe system; returns inverted; forced circulation boiler and tight.
Drawing labels, details, and other text information extracted from the CAD file (Translated from Spanish):
vec, e.t.s. building madrid, facilities ii, class exercises, distribution system for heating, of content, name: gabriela, First Name:, group:, schematic representation of principle of a single installation of single family dwelling with two floors five emitters per system with forced circulation returns watertight boiler., cold water, Hot water, vec, closed expansion vessel
Raw text data extracted from CAD file:
| Language | Spanish |
| Drawing Type | Block |
| Category | Climate Conditioning |
| Additional Screenshots |
 |
| File Type | dwg |
| Materials | |
| Measurement Units | |
| Footprint Area | |
| Building Features | |
| Tags | aquecedor, aquecimento, autocad, block, boiler, chauffage, chauffe, diagram, DWG, heater, heating, heizung, inverted, pipe, plant, radiator, radiators, SCHEME, storey, system |







