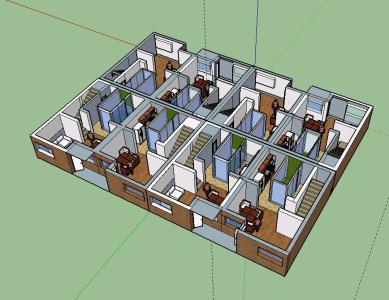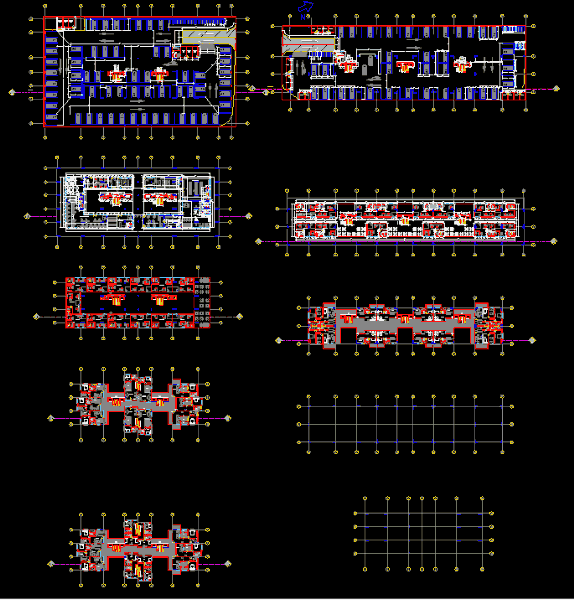Block Multifamily, 7 Storeys, Sloping Lot DWG Block for AutoCAD

Block mulrifamiliar of 7 floors and terrace in median slope
Drawing labels, details, and other text information extracted from the CAD file (Translated from Spanish):
l.mcpal., air and light, neighbor, calle miguel aparicio, shaf, inaccessible slab cover hª aª, elevator box, site plan, main entrance, store entrance, terrace, inaccessible slab cover of hª aª, surface a expand, surface to be legalized, covered with slab lightened, roof, slab, location, scale, floor plan:, architect, owners, date:, sup. built:, street:, area:, cod. cadastral:, legal surface:, owner:, nº:, legalization and extension, miguel aparicio, alto beni, store, deposit, snack, bathroom, hallway, preparation area, kitchen, bedroom, dining room, living, up, elevator, references , bathroom h., bathroom m., restaurant, type, housing jimenez, plane of axes and foundations, plant semi basement, sumat.parcial of surfaces, plant semi basement, table of relationship of surfaces, levels, in ame the box of stairs and the corridor of, access to the departments of buildings, being surfaces of common property, are not, calculation surfaces., being surfaces of common property. they are not, in love the accessible terraces, of common use, and that they do not contemplate buildings of any type, they are not calculation surfaces and they are not considered as, plants, stores, dwelling, patron of assigned use, amp, cantilever, rme, amf, ale, ame, amc, fml, front, background, lateral, observations, buildable lot area, minimum lot front, maximum area to cover, maximum area of construction, pattern, application, land, project application , minimal withdrawals, building, minimum parking area, maximum height of façade, units, and use, percentages, minimum area green, ale, amv, no access, vehicular, juan jimenez uriarte and genaro jimenez uriarte., villa fatima , light jimenez uriarte, rolando jimenez uriarte ,, juan fredy jimenez uriarte, adolfo jimenez uriarte ,, bertha uriarte vda. de jimenez, antonieta jimenez de torrez, front elevation, neighbor, rear elevation, retaining wall hº.aº., block extend, block to legalize, cut a-a ‘, bathroom v., court b-b’
Raw text data extracted from CAD file:
| Language | Spanish |
| Drawing Type | Block |
| Category | Condominium |
| Additional Screenshots |
 |
| File Type | dwg |
| Materials | Other |
| Measurement Units | Metric |
| Footprint Area | |
| Building Features | Garden / Park, Elevator, Parking |
| Tags | apartment, autocad, block, building, condo, DWG, eigenverantwortung, Family, floors, group home, grup, lot, mehrfamilien, multi, multifamily, multifamily housing, ownership, partnerschaft, partnership, slope, sloping, storeys, terrace |








