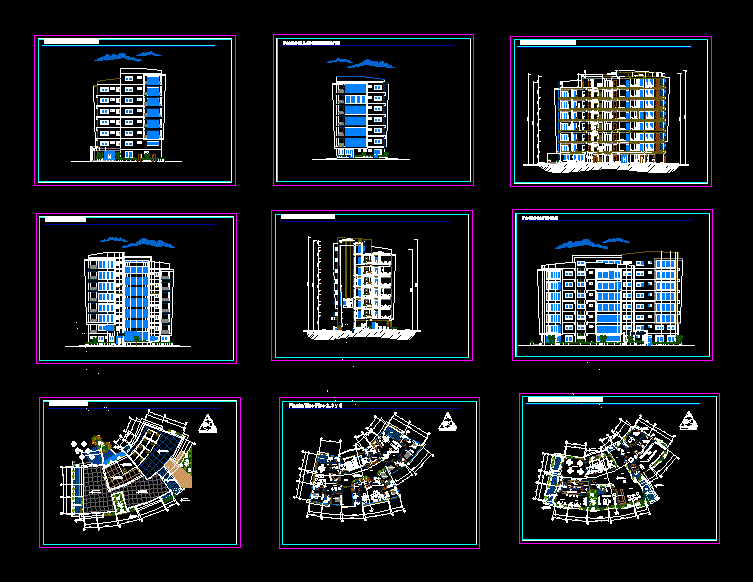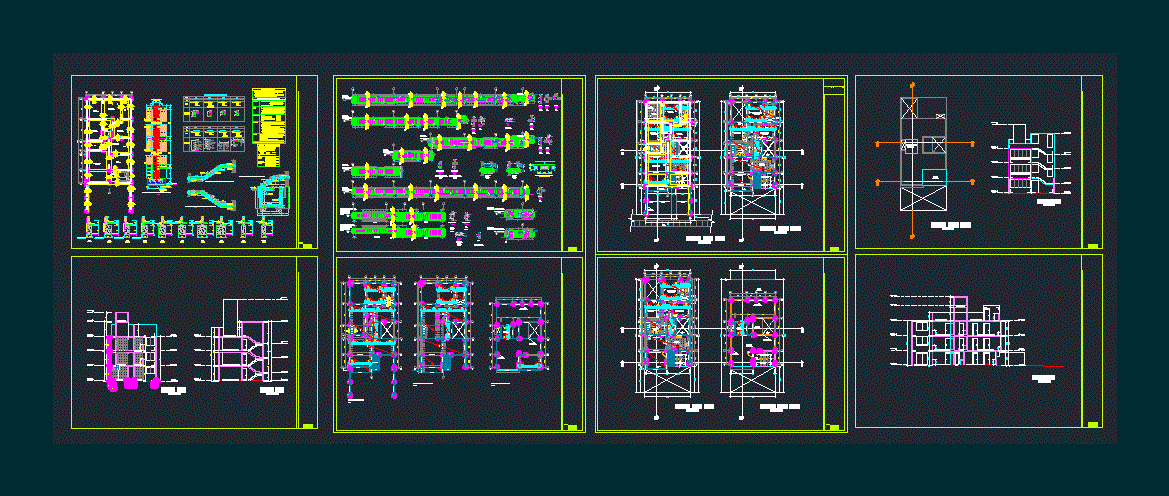Block Multifamily, 8 Storeys, 1 Unit Per Floor, With A Garzonier DWG Block for AutoCAD

It is a building of 8 floors with a garzonier and apartment per floor.
Drawing labels, details, and other text information extracted from the CAD file (Translated from Spanish):
l.mcpal., e j e d e v i a, v e n, land, inaccessible slab roof, vehicular income, main income, shaf, sheet, esc., type, location, date:, sup. built:, street:, zone:, owner:, cod. cadastral:, legal surface :, scale, plane of:, p. rate, street pedro garabito, owners, amv, plane of axes and foundations, plant basement, parking, full ground, mezzanine, ground floor, bedroom, kitchen, bathroom, living room, dining room, kitchen, newspaper, plant terrace, architect, street garabito, calle pedro tarifa, rear elevation, mezzanine floor, ground floor, semisitano plant, terrace floor, front elevation, neighbor, court a-a ‘, axis, garage, mezaninne, terrace, mezzanine floor, b-b’ court, patio , lateral elevation, sumat.parcial of surfaces, ground floor, semisotano plant, table of relation of surfaces, levels, housing
Raw text data extracted from CAD file:
| Language | Spanish |
| Drawing Type | Block |
| Category | Condominium |
| Additional Screenshots |
 |
| File Type | dwg |
| Materials | Other |
| Measurement Units | Metric |
| Footprint Area | |
| Building Features | Garden / Park, Deck / Patio, Garage, Parking |
| Tags | apartment, autocad, block, building, condo, DWG, eigenverantwortung, Family, floor, floors, group home, grup, mehrfamilien, multi, multifamily, multifamily housing, ownership, partnerschaft, partnership, storeys, unit |








