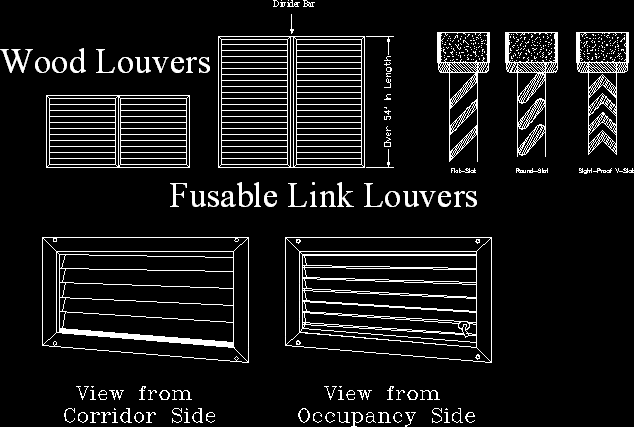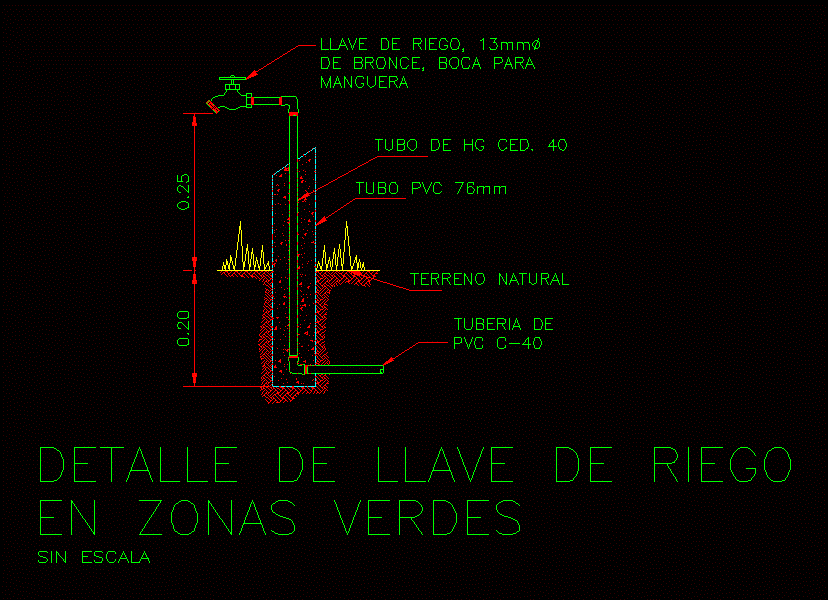Block To Construction DWG Block for AutoCAD

SEVERAL BLOCKS -MANHOLES
Drawing labels, details, and other text information extracted from the CAD file (Translated from Spanish):
cms, cms, cms, cms, concrete curb, cast iron, vars from, steps with, variable, maximio, simple concrete, variable, variable, flattened, septum pedaling, cut to ‘, tamped, septum pedaling, lowering of asbestos, vitrified tube., armed column, type column, elevation of, type column, its T., its T. cms, its T., det. anchor type, axis, proy. of stereostructure, plant, anchors roll, plate, flat rondana, proy. frontal, proy. side, axis, license plate, of thickness, plate, det. anchor type, axis, plant, anchors roll, flat rondana, proy. frontal, proy. side, axis, cms, chain, armex, alternative, cms c.a.c., its T. do not., var. do not., chain, cms, c.a.c., its T. do not. cms, var. do not., chain, cms, c.a.c., its T. do not. cms, var. do not., chain, cms, c.a.c., its T. do not. cms, var. do not., chain, cms c.a.c. branches, its T. do not., var. do not., cms, column, c.a.c., its T. cms, var., cms, alternating, its T. cms, var., column, cms, column, var., c.a.c., its T. cms, cms, alternating, cms, var., column, helical cms, its T., var., column, c.a.c., its T. cms, cms, alternating, column, branches, its T. cms, var., foundation, chain, concrete template, axis, cms, cms, castle, armex, alternative, cms c.a.c., its T., var., castle, cms, alternating, c.a.c., its T. do not. cms, var. do not., castle, cms c.a.c., its T., var., var. Add., contratrabe, var., cms c.a.c., its T., cms, its T. cms c.a.c., dice, var., cms, alternating, cms c.a.c., its T., var., dice, cms, variable, of cast iron, concrete curb, water well, with mortar, septum joined, rod of, stairs with, with mortar proportion, stone masonry, cut, flattened with, mortar, cut, flattened, water well, plant, over mts., note:, the type well will be used for depths, plant, the type well will be used for depths, less than mts. greater equal mts., axis, castle foundation, anchor detail, concrete, cms, armed castle, chain, its T. new est existing, connection detail, chain contratrabe, lock of, see note, note, constructive specifications, memo of the memory of, using interplast according to, avoiding damage to existing steel, demolish with special, closeness, existing chain, lock league, existing foundation, existing wall, axis, proy. from, var., bracket, its T. cms, its T. Add. cms, column, axis, cms, chain, grade polyethylene, its T. cms, var., castle, cms, proy. of retaining wall, proy. of ribbed slab, anchoring detail existing structure, niv of mezzanine, axis, existing steel, maker, graund according to specifications of, Danar the steel using fester, demolish with special avoiding, existing column, plate, tube diam., shoe, cms, contratrabe, var. cms, diam, cms, cramp, n.p.t., deplorable, minimum depth, armed column, armed with die, floor, lock league, Excavation limit, dice, cramp, concrete template, of excavation compacted to, stuffing product material, Excavation limit, column, axis, minimum, variable, Notes:, of the tube., proctor, variable, the template should be of fine tamped material., the filling of the rest of the trench should be made of material, dimensions in centimeters., in rural areas the trial filling is allowed, of the organism from cm on the spine, The ridge filling should be made of material from the, excavation of compacted to, produ
Raw text data extracted from CAD file:
| Language | Spanish |
| Drawing Type | Block |
| Category | Construction Details & Systems |
| Additional Screenshots |
 |
| File Type | dwg |
| Materials | Concrete, Masonry, Steel, Other |
| Measurement Units | |
| Footprint Area | |
| Building Features | Parking, Garden / Park |
| Tags | autocad, block, blocks, construction, dach, dalle, DWG, escadas, escaliers, lajes, manholes, mezanino, mezzanine, platte, reservoir, roof, slab, stair, telhado, toiture, treppe |








