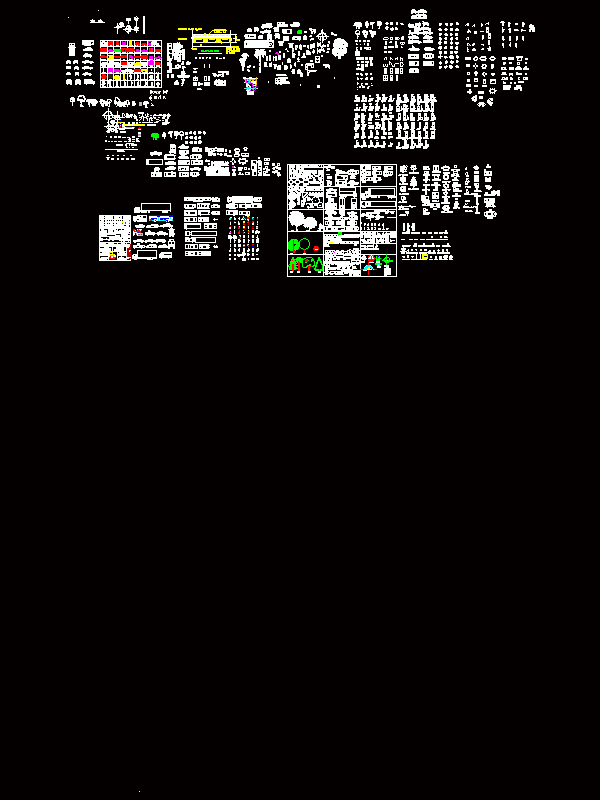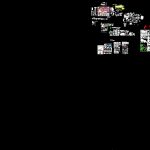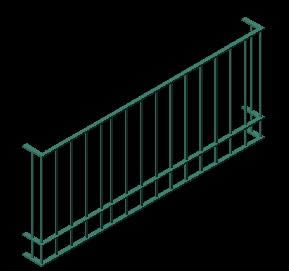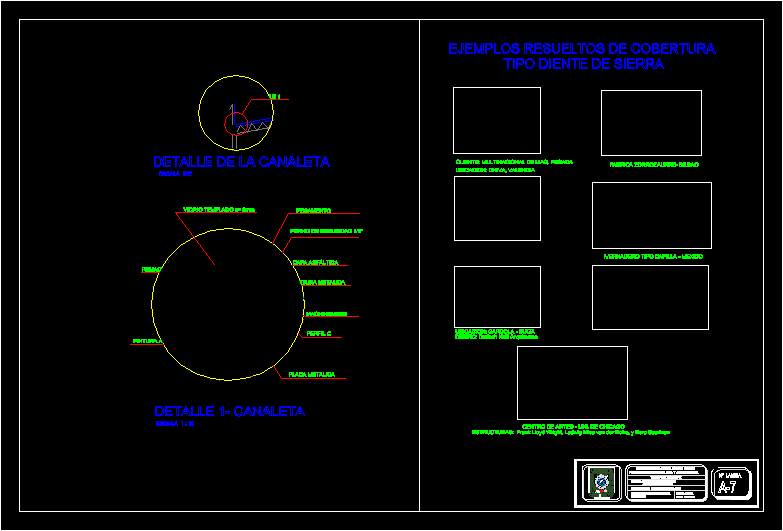Blocks Various DWG Block for AutoCAD

Bloks Various – Vegetation – equipment – persons – signales – vehicles
Drawing labels, details, and other text information extracted from the CAD file (Translated from Spanish):
room, pvc tube, detail syphonic chest, reinforced concrete slab, laminated profile fence, plaster. rounded angles, solera and formation of slopes, variable, camera b, camera a, ventilation, section, septic tank and, absorption well, sand, coal, gravel, grid, s ”, plant, camera a, camera b, well , hm, autodesk, inc., ambulance, alfonso de rojas, access, npt, floor level, pend., nss, ntc, ntn, type, drawing :, sistemars, a. embankment, cut area, flush proy., elev. t. nat., chain, a. ter. firm. water, earth, north, iglu, up, down, b.a.n., roofs, floors, walls, bear, sso, ono, nno, that, sse, ene, nne, n o r t e, r a z a, m i, p o r, t a r a s a, tarasca, s.a. de c.v., urbanizadora, construtora y, arq. martinez, int-nav, switch, poles:, fuse:, connection to ground, connection, volts. :, threads:, phases:, cia. : hz :, class:, model:, type:, starter, nos., low pipe, meter, pipe riser, basics, acab-az, finishes, engineering, fillet, solda, sol, ind-c, nss, acab-m, npt, niv, acab-p, acab-pl, level, num, nivcorte, ntc, fillet-d, fillet-i, ntn, fillet-e, camb-pl, acab-z, acab-he, s-change, camp, cap, niv-izq, s-court, niv-der, titdef, simcorte, c-level, s-acab, camb-niv, capla, s-alz, levels, gate, axis, minusval, col, cut, flecha, irvina, references, flechal, flech, flechau, pend, dimension, arrow, tabcan, sistema, tabsecc, punto, irvind, varmado, dot, fill, terrain, concrete, acab-t, camionf, fiery, bike, maceton, arb, vanfa, trailer, pole, trailerf, trailerp, vanp, autoa, a-car, auto, car, fairmont, canetap, ichi, convert, microbus, she, man, auto-als, truck, spickup, vwplan, van, strailer, cochea, canetaa, pipe, cart, pickaway, cochep, cochedp, ram, vanalz, vana, pickp, pickf, gim, lamina, welding, elevation, losacero, trabe, electromalla, tree, unam, post or balustrade, support anchored with screw to the concrete, nose with abrasive finish, the supports of the rails could be anchored in the crown of the slab of the staircase., module drawers, module column i, drawers, module pendant d, module pendant i, modulo column d, deco modul semi embed, deco modul on mueb clio, victoria milling encim, armony olimpo, victoria plaf. cosmos, victory milling olimpo, lady, harmony and cosmos, madeira, victory plafona olimpo, victory bevelled cosmos, astoria enc., astoria sob, victoria plaf. clio, victoria milling cosmos, armony, windsor, brocante, cor-lin, pta-coc, pdb, washbasin, toilet, tub, laundry, bidet, chair-r, chair-c, stove, washing machine, dryer, buro, sink, room-lc, room, ref-sen, ref-dbl, credenza, rec-king, rec-dble, ar-enreda, ar-rlltas, ar-branches, ar-ficus, ar-agcte, pick-up, spirit, sala-l, ar-alzch, ar-alzgde, ar-alzpino, table-boards, inselaco, inselaps, inselari, inselbaj, inselcom, inselcot, inselduc, inselspt, inselreg, inselmot, inselint, inselins, inselmed, inselstv, inselsub, inseltab, inseltel, inselapt, inseltim, inseltie, jacussip, inselinn, basketball court, via, square, slope graderia
Raw text data extracted from CAD file:
| Language | Spanish |
| Drawing Type | Block |
| Category | Doors & Windows |
| Additional Screenshots |
 |
| File Type | dwg |
| Materials | Concrete, Other |
| Measurement Units | Metric |
| Footprint Area | |
| Building Features | |
| Tags | autocad, balcony, block, blocks, DWG, equipment, persons, terrace, terrasse, vegetation, Vehicles, veranda |








