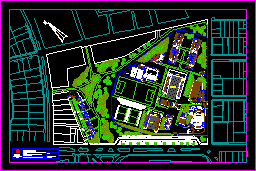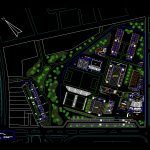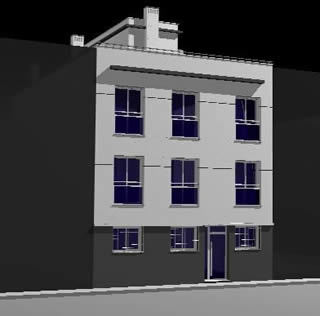Boarding Scool DWG Block for AutoCAD

Boarding primary school Plant
Drawing labels, details, and other text information extracted from the CAD file (Translated from Spanish):
sacristy, photocopies, administration, accounting, of. chief, cashier, treasury, billing, nursing, staff room, archives, multipurpose room, counseling, library reception, primary room, deposit, secondary, workshops, school, park and housing in Miraflores, j. alexis rabines camacho, workshop viii arq. j. fell – arq. c. byrne, project:, upc, plan:, maintenance room, custodian’s room, meat preparation area, dairy products refirgeration, service room, office, main cold room, cleaning depot, garbage room, machine room, camera refrigeration, food washing, food delivery, dishwashing, vegetable preparation area, drinks, preserves, cereals, crockery, hot kitchen, warehouses, kitchenet, game room, house-director, primary, meeting room, sub -director, rest room, rr. pp., secretary, director, multipurpose room, cleaning, rehearsal room, gym, pool, chapel
Raw text data extracted from CAD file:
| Language | Spanish |
| Drawing Type | Block |
| Category | Schools |
| Additional Screenshots |
 |
| File Type | dwg |
| Materials | Other |
| Measurement Units | Metric |
| Footprint Area | |
| Building Features | Garden / Park, Pool |
| Tags | autocad, block, College, DWG, library, plant, primary, school, university |








