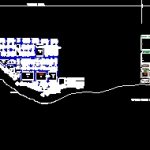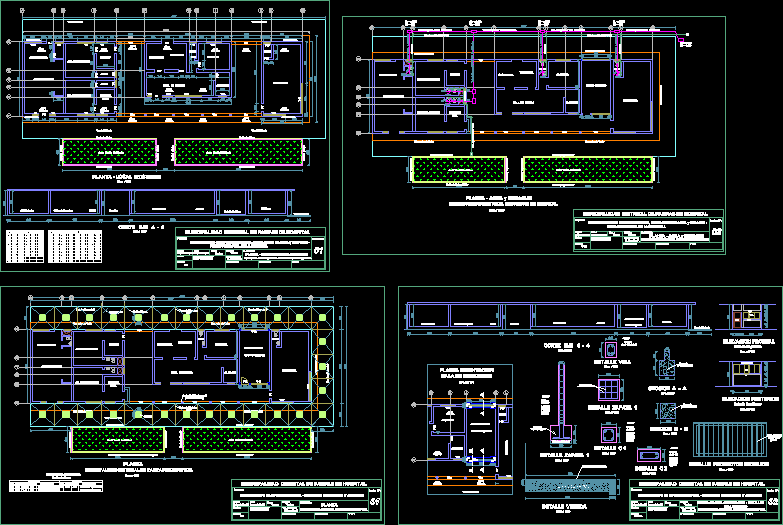Boca Del Rio DWG Block for AutoCAD

Plano urban habilitation of the mouth of the river beach of Peru. tacna this plant is updated by land
Drawing labels, details, and other text information extracted from the CAD file (Translated from Spanish):
lamina, cp.m. mouth of the river, dist. : sama the yaras, municipality c.p.m.boca del rio, salazar b. mirtha, minor town center, architech, revised, approved, drawing, reduction, prof. responsible, scale, date, location, prov. : tacna, dept. : tacna, clergy, basketball, batch, perim. ml, perim.ml, other uses, total area, recreational area, municipal reserve, education, general table of areas, description, area, area lotizada, aducacion, circulation and cias, total, the clams, the machas, the smooth, the tuna, the albatross, avenida grau, avenida las gaviotas, avenida angamos, the crab, the gapagos, p. the stripes, p. the weeds, the groupers, the argonauts, the guanay, the cholgas, the sea lions, the jivias, the alvacoras, the liceras, the sirens, the otters, the angels, the dolphins, the stars, the corvinas street, the high line tide, fulbito, street the dolphins, street hermogenes arenas, the sands, magisterial, high tide line, playita brava, avenida el sol, avenida arica, calle los arenales, street felipe para, avenue jose olaya, avenue la lisera, avenue holland , psje. jose olaya, tacna avenue, japanese street, avenue mexico, venezuela street, avenue la lisera, av. jose olaya, paraguay street, peru street, argentina avenue, grau avenue, brasil street, uruguay street, chile street, costanera highway, cuba street, panama street, los prawns avenue, grau avenue, variable, tomollo beach, consolidated area, vii, marine terrace, iii, the calares, the narvales, the sharks, the dorados, the corvinas, the octopuses, av. the marine, the lornas, the breezes, the pelicans, the piqueros, the sole, the seals, the pintadillas, the shrimps, first stage, second stage, third stage, pacific ocean, road sections third stage, second stage road sections, sections vials first stage, general lotization plan
Raw text data extracted from CAD file:
| Language | Spanish |
| Drawing Type | Block |
| Category | Hotel, Restaurants & Recreation |
| Additional Screenshots |
 |
| File Type | dwg |
| Materials | Other |
| Measurement Units | Metric |
| Footprint Area | |
| Building Features | |
| Tags | autocad, beach, block, boca, del, DWG, habilitation, Hotel, inn, mouth, PERU, plano, plant, resort, rio, river, Tacna, tourist resort, updated, urban, villa, Whereabouts |








