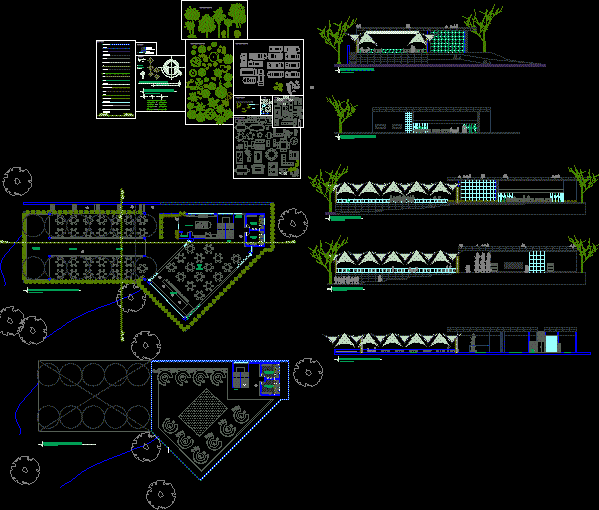Bodega 4 Floors – Steel DWG Block for AutoCAD

WITH NOMENCLATURES; TYPES OF MATERIALS
Drawing labels, details, and other text information extracted from the CAD file (Translated from Spanish):
access, architectural floor, armor, ground floor, location, equipment, free municipality street, street of the capes, street of the hot water, blvd.ajusco, street of the haze, transversal elevation, up, down, pefil ipr, drawing :, esc.:, date:, sidewalk, no. of drawers, parking, cold room, warehouse, equipment listing, sale floor, total land, areas, plaza, store, location, oxxo, s.a. of cv, general data, sketch location, graphic scale, file :, segment, north, ground oxxo, walls, access ramps, municipal banqueta, surplus data, use, owner, oxxo, —-, base-receso-hogar , name, review in square:, landlord-oxxo, gas-commerce-other, corbel, smooth round, elevation, boundary, advance, cons area, ruben alan arana pedraza, acot. mts, upper floor, tributary areas on the ground floor, table of profiles, no scale, diagonals, uprights, plate, ropes
Raw text data extracted from CAD file:
| Language | Spanish |
| Drawing Type | Block |
| Category | Industrial |
| Additional Screenshots |
 |
| File Type | dwg |
| Materials | Other |
| Measurement Units | Metric |
| Footprint Area | |
| Building Features | Garden / Park, Parking |
| Tags | autocad, block, bodega, cellar, DWG, factory, floors, industrial building, materials, steel, types |








