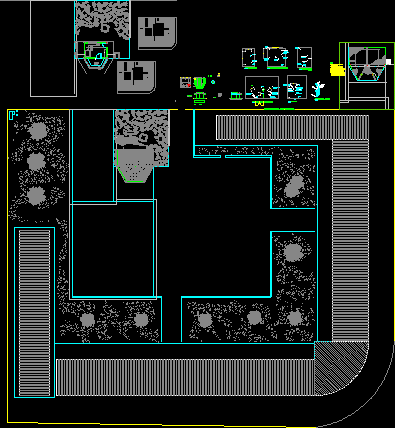Body Fitness Gym DWG Section for AutoCAD

Body Fitness Gym – Plants – Sections – Elevations
Drawing labels, details, and other text information extracted from the CAD file (Translated from Spanish):
border, sidewalk, sidewalk, border, repair workshop tools, laundry, pool changing rooms, information, H.H. women’s locker room, H.H. dressing rooms men, administrator, waiting room, accountant, Secretary, area of instructors, cellar, warehouse of implements dep., H.H. women, H.H. mens, aerobics, cleaning cellar., massage men, sauna men, H.H. dressing rooms men, women sauna, massage women, H.H. women’s locker room, men lokers, women lokers, sales, information, lobby, Cafeteria, spinning, H.H. mens, H.H. women, H.H. mens, H.H. women, workshop, cardio vascular, dumbbells, towels, s.s vest. women, s.s vest. mens, gym fitness body, underground level architectural floor, esc, plant assembly, esc, lateral elevation, esc, main elevation, esc, architectural level first level, esc, second level architectural floor, esc, cross section, esc, longitudinal section, esc, guardhouse, esc, dressing rooms s.s. Exterior, esc, architectural level third level, esc
Raw text data extracted from CAD file:
| Language | Spanish |
| Drawing Type | Section |
| Category | Misc Plans & Projects |
| Additional Screenshots |
 |
| File Type | dwg |
| Materials | |
| Measurement Units | |
| Footprint Area | |
| Building Features | Pool |
| Tags | assorted, autocad, body, DWG, elevations, fitness, gym, plants, section, sections |







