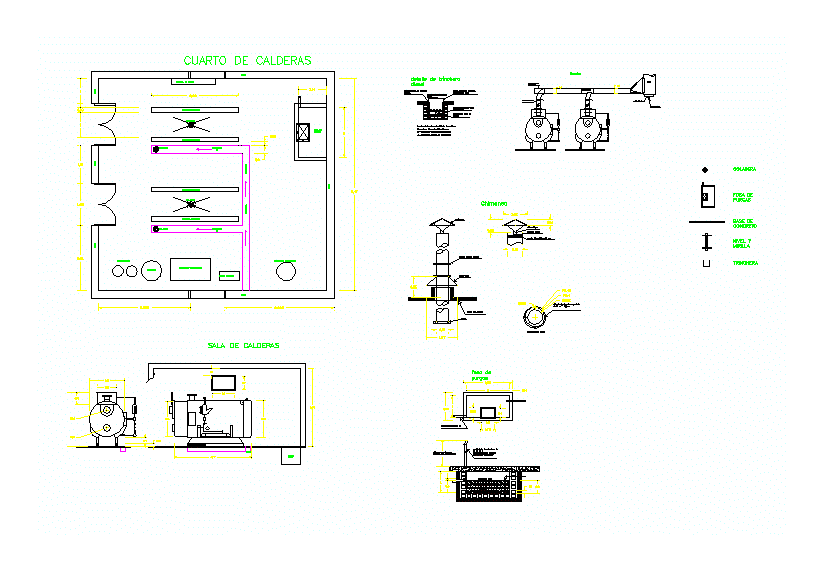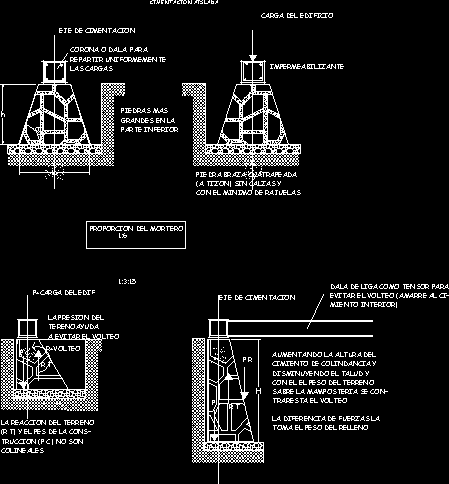Boiler Room DWG Block for AutoCAD
ADVERTISEMENT

ADVERTISEMENT
Plant architectural showing a boiler room industry.
Drawing labels, details, and other text information extracted from the CAD file (Translated from Spanish):
strainer, wall, purge pit, trench, boiler room, boiler room, concrete base, non-skid sheet or grid, diesel trench detail, chimney, flange detail, building roof, water boot, wind girdle , hat, flange, branches, cleaning seal, manual draft regulator, chimney, connection to the drain, cleaning register, transition piece, purge pit, water mattress, boiler purge pipe, height required to escape to a safe place, symbology, level or peephole, softeners, brine, condensate tank, water pump, centrifugal separator, steam head
Raw text data extracted from CAD file:
| Language | Spanish |
| Drawing Type | Block |
| Category | Industrial |
| Additional Screenshots |
 |
| File Type | dwg |
| Materials | Concrete, Other |
| Measurement Units | Metric |
| Footprint Area | |
| Building Features | |
| Tags | architectural, aspirador de pó, aspirateur, autocad, block, bohrmaschine, boiler, compresseur, compressor, drill, DWG, guincho, industry, kompressor, machine, machine de forage, machinery, máqu, plant, press, rack, room, showing, staubsauger, treuil, vacuum, winch, winde |








