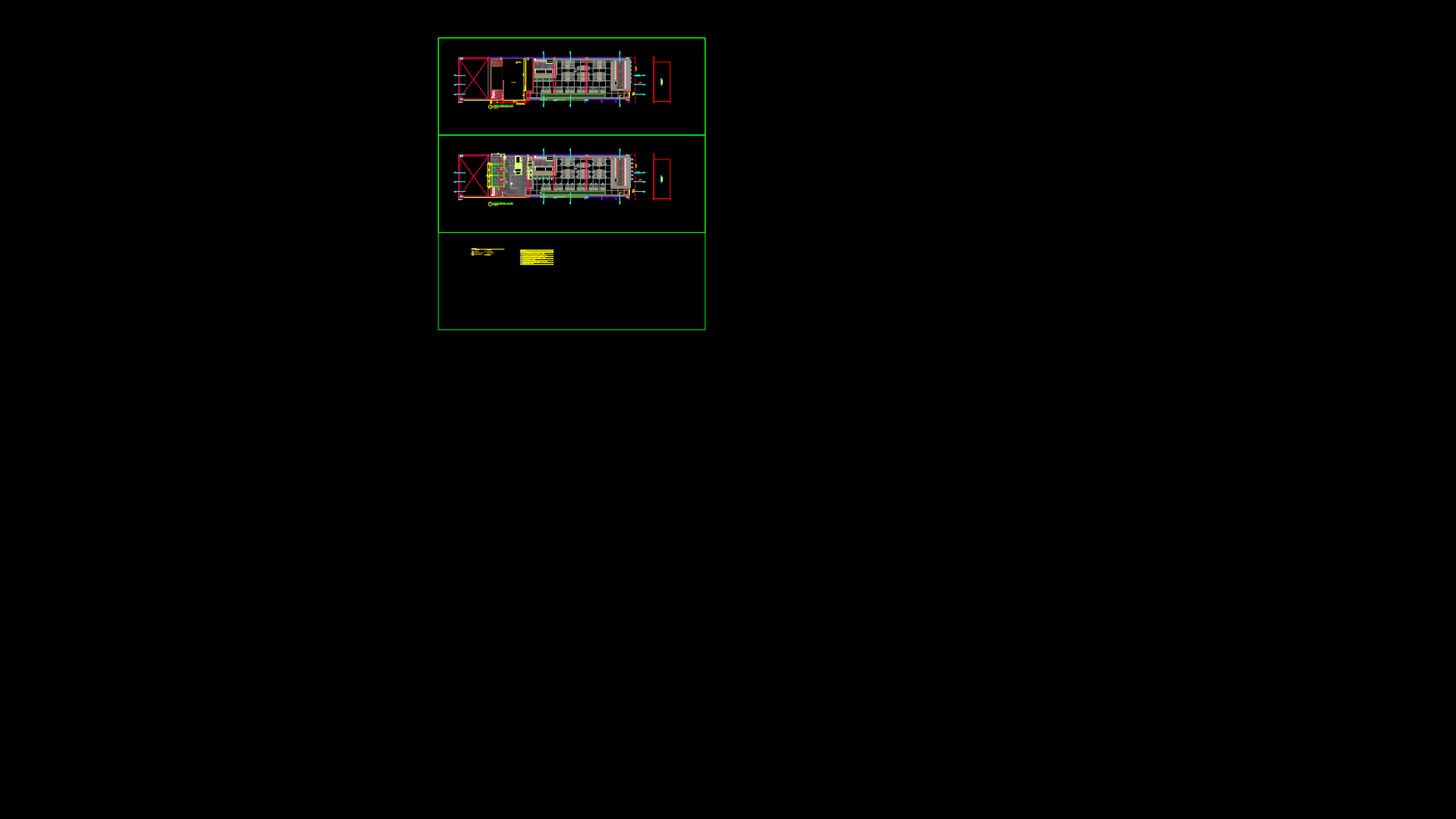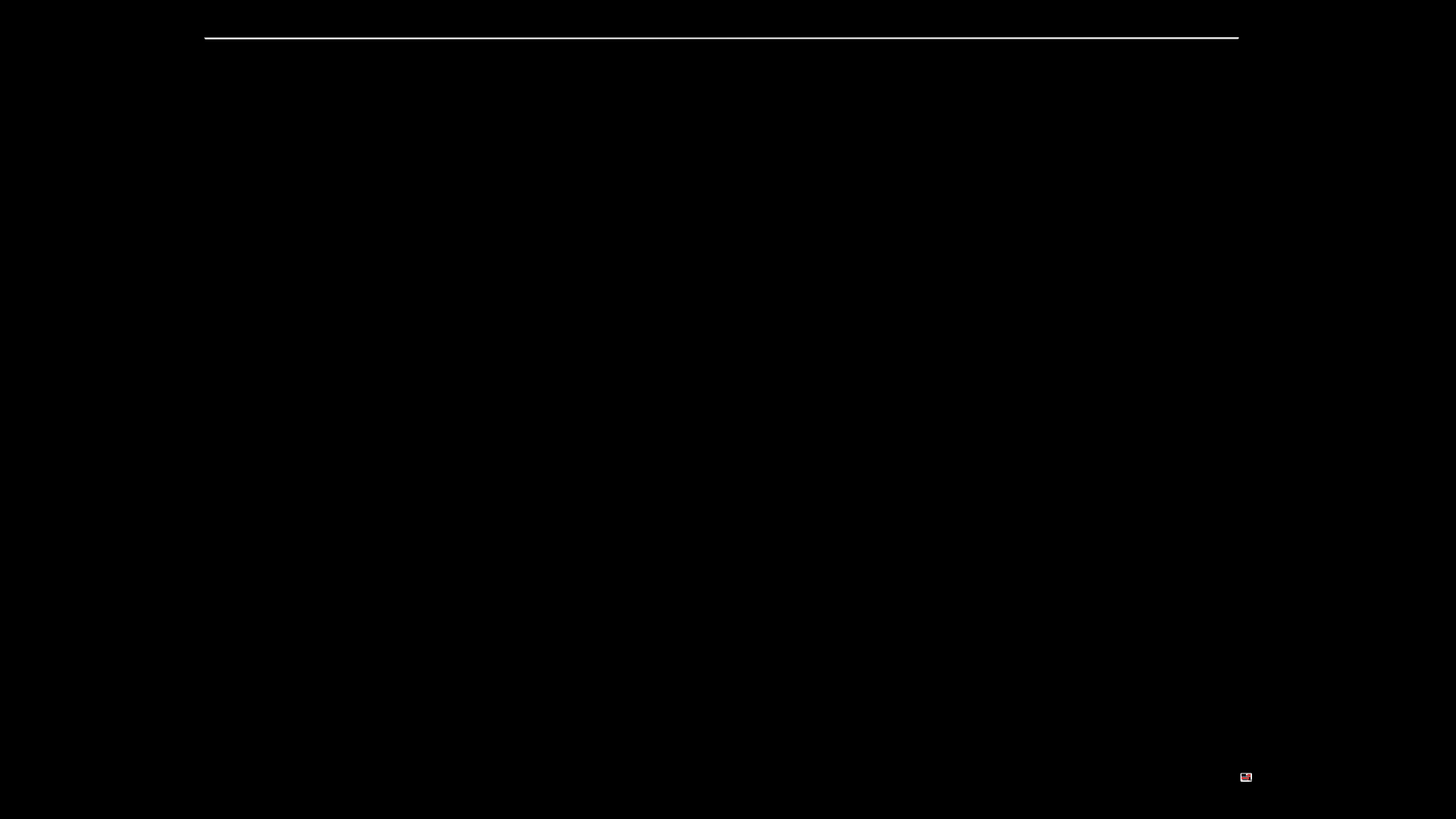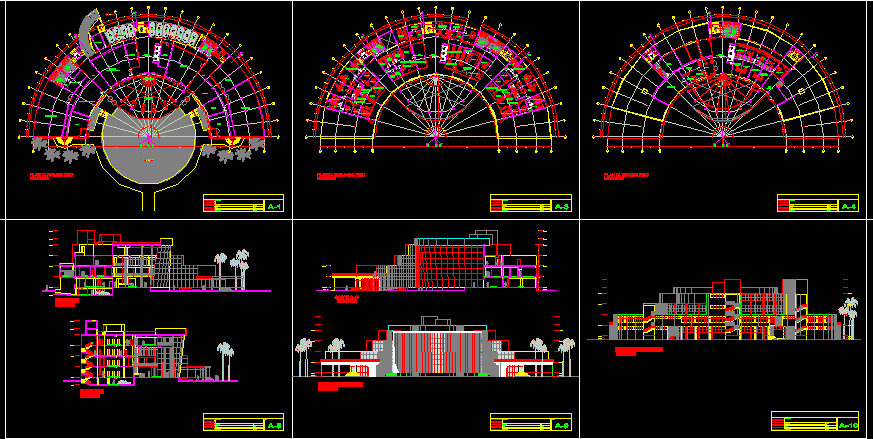Bolivar Hotel DWG Full Project for AutoCAD
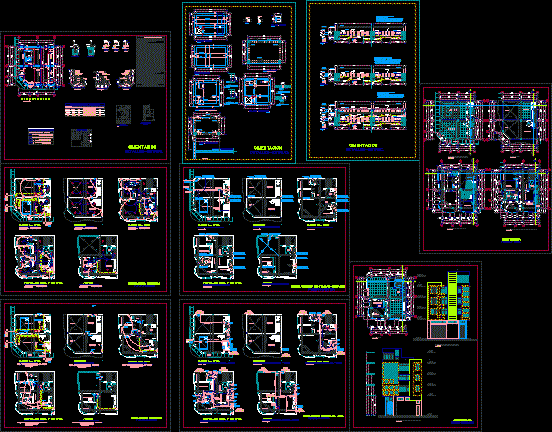
Complete project of Hotel located in Chiclayo – Peru – Threeplanes of foundation with details – Architectural plants – Terrace – Sanitary installations /Water and Drain) and electric installations with details
Drawing labels, details, and other text information extracted from the CAD file (Translated from Galician):
sand, flooring, vereda, v a c i or, cl., hall, kitchen, double bed, vacuum, circulation, room, double, double room, patio, serv., extractor, roof, dorm. serv., ironing room, duct, project. peraltada beam, project lightweight slab, electrical installations, lighting – outlet, mezzanine, reception, vacuum project, sanitary facilities-drain, sanitary facilities-cold water – hot, shoes, foundation beam, parameters for lateral displacement, foundations with continuous shoes and porches of reinforced concrete, structural system, ld., faces in contact with the ground, faces exposed to the interaction and, to split steel bars by welding, it is recommended:, category of construction:, flexible floors or with, soil parameters ., zanification: -the electrodes should be completely dry., anchoring lengths and overlays, slabs and sloping beams., beams, umbrellas, perforated beams, foundry beams, coatings, beams and lightened ceiling., columns, plates and tea, columns, walls, shoes, lhb., ldh., ld b., technical specifications, masonry, reinforced concrete, resistant earthquake design, floors and foundations, current regulations., overcrowding armored, cist., corridos foundations, on foundations, concrete resistance., glasses, loads, sol., xx, yy, rr, ss, tt, uu, detail of bending of stirrups, coating, column or beam, column or beam, of columns, according to picture, vertical joint, cut bb, bxt, stirrups, type, level, column picture, excavation, deep, picture combined shoes, elevated tank platform, see lightened plane, foundation , cut aa, replace by compacted granular material:, filled with concrete, consider accelerating additives by the ground level, selected duly compacted, also the defined substrate must be compacted properly, electronorte network, inlet, enter, td-serv. , project vacuum, laundry, data, telephone, emergency, tv-cable, intercommunicator, emergency, intercom, snpt, valve, cold water, comes flow, consumption, goes to the points, towards terma, motor, comp. check, go up tube of, drive, water, come and low flow, enter flow, come and low amount, come and go ventilation, finish in hat, climb ventilation, down vertical by wall, low mount, register box, collector , in the network, low rainfall tube, rainwater, level level, foundation, stairs, start-up, section aa, foundation, details-structure, sanitary facilities-water, architecture, roof-elevation
Raw text data extracted from CAD file:
| Language | Other |
| Drawing Type | Full Project |
| Category | Hotel, Restaurants & Recreation |
| Additional Screenshots |
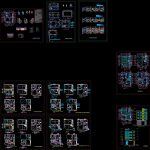 |
| File Type | dwg |
| Materials | Concrete, Glass, Masonry, Steel, Other |
| Measurement Units | Metric |
| Footprint Area | |
| Building Features | Deck / Patio |
| Tags | accommodation, architectural, autocad, bolivar, casino, chiclayo, complete, details, DWG, FOUNDATION, full, hostel, Hotel, located, PERU, Project, Restaurant, restaurante, spa |

