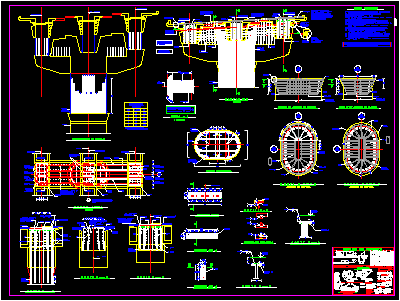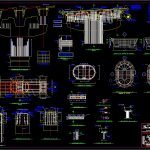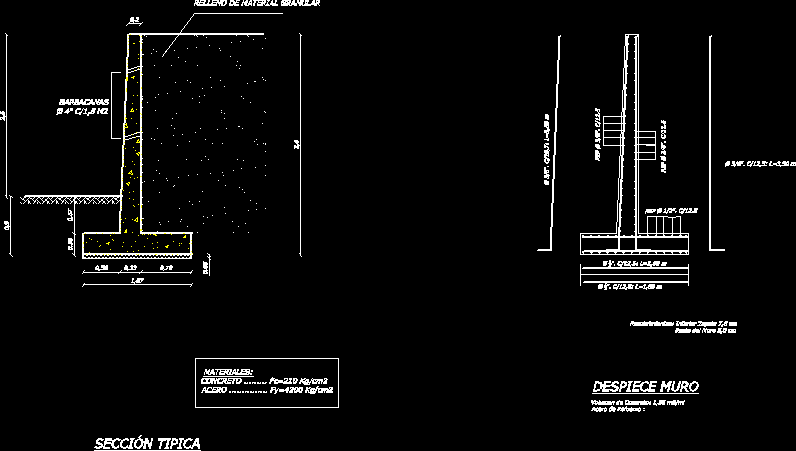Bolster Pre-Manufactured DWG Block for AutoCAD

Pre manufactured bolster located in difference connect of Av. Vallejo and north out lying in Mexico City
Drawing labels, details, and other text information extracted from the CAD file (Translated from Spanish):
welding for rods, simple., double., used in rods that are soldered in horizontal position, section aa, details of the reinforcement, angle or curved plate backing, welding, backing plate, criticism, section, in union rod, plate, or plate, in union plate a, to rod., with rod., electrodes, backrest, axis of symmetry, angle of, vertical position., general notes, without prior consultation to rioboo, sa, another dimension., in same section., indicate another unit., general concrete, steel, neoprene and piles., Note: this plane is complemented, as the case may be, with the specifications, assembly procedure, corteg — g, spindle axis , axis of trabe, axis, num., sup. level, trabe, corteh — h, type, no. vars., h: measured from the level, top of casting column, oblong column, cut — a, column, head, first stage, column, tensioning force, cortec — c, corteb — b, cut — d, active anchor, passive anchor, level of firm, armed column, to arm, cast with concrete, sense of head orientation, equal to orientation direction, trabes, reinforcement, direct anchor, ramsa or ‘similar type, total tensioning force, passive end, active end, shaft, first stage, lift, lock, double v bevel, welding details, cut – – – f, number , armed with capital, detail of capital assembly, cut – – – e, letter, projection, capital, projection, see details, welding, eave, lock, prefabricated, tensioning will be done alternately and when the concrete, at least the tensioning is finished, the ducts will be injected with grout, tips, strands, recolado, with adhesive to join concrete, at both ends of the bridge, anchor of longitudinal reinforcement, axis of, head, lock shaft, ends of the cables, concrete and protect the
Raw text data extracted from CAD file:
| Language | Spanish |
| Drawing Type | Block |
| Category | Roads, Bridges and Dams |
| Additional Screenshots |
 |
| File Type | dwg |
| Materials | Concrete, Steel, Other |
| Measurement Units | Metric |
| Footprint Area | |
| Building Features | |
| Tags | autocad, av, block, bolster, bridge, connect, difference, DWG, located, manufactured, north, pre, premanufactured |








