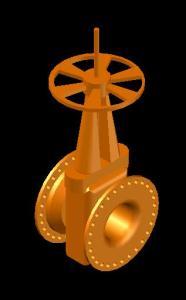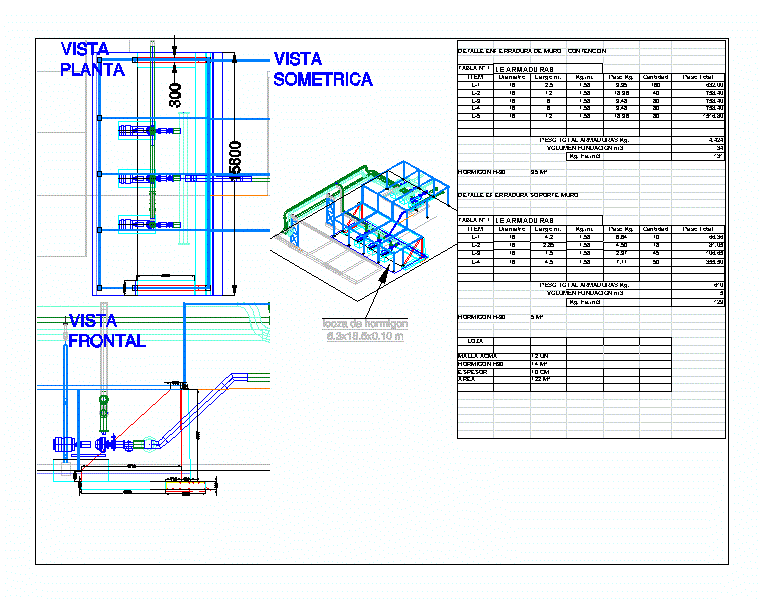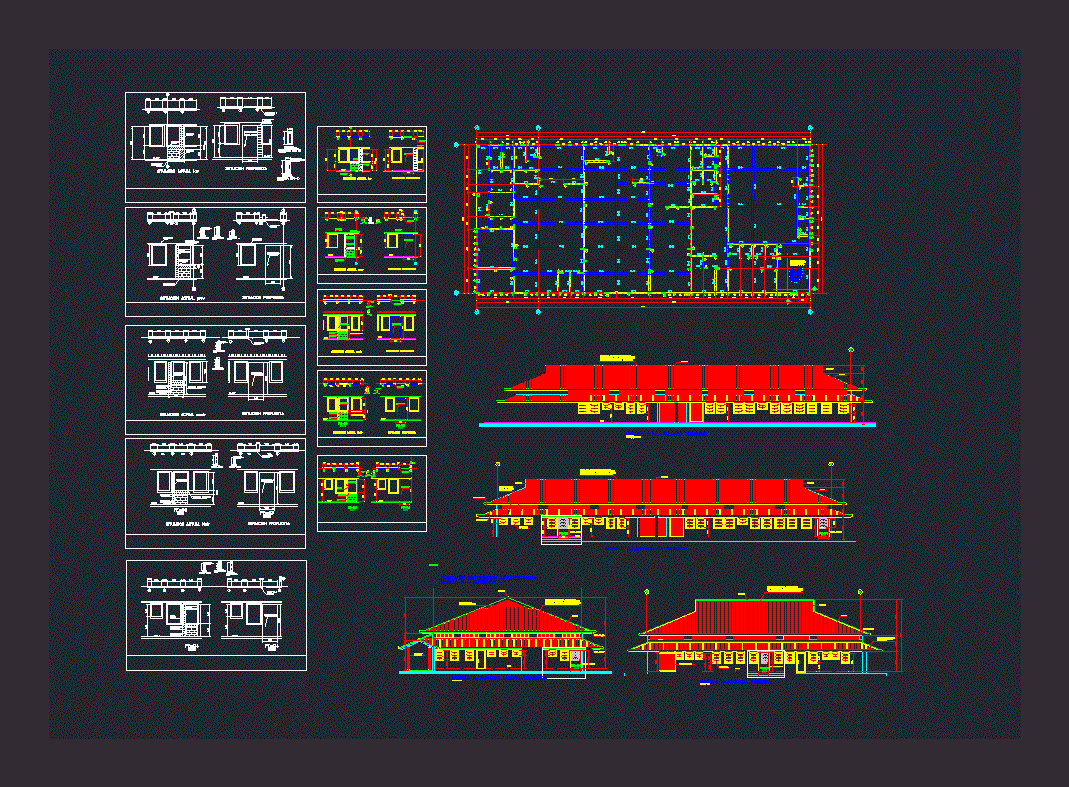Bolted Construction DWG Block for AutoCAD

Bolted construction; concrete retaining walls; 11 roofs; Bolted connections; the composite beam
Drawing labels, details, and other text information extracted from the CAD file:
or or, for or or, hchn, pla, hchn, pla, beam, beam, hchn, pla, hchn, pla, beam, pla, pla, pla, ipe, ipe, hole, bolt, hole, bolt, hole, bolt, hole, bolt, hole, bolt, ftof, ftof, ftof, brace, brace, brace, ftof, brace, ftof, brace, beam at level, ipe, ipe, ipe, ipe, ipe, column sec, connection, column sec, connection, column sec, connection, column sec, connection, column sec, connection, bot, section, pile type, bot, bot, bot, foundation strengtheing bar plan, foundation bot bar plan, foundation top bar plan, var, panel, section, section, nvc ndâhv, beam, beam, wwf, nvc ndâhv, ndâhv, beam, column, section, ndâhv, section, beame, ipe, ipe, ipe, ipe, ipe, beam, cover beam, cover beame, beame, sec, sec, cover beam, composit roof, ipe, ipe, beam, junctions ipe, ipe, ipe, ipe, ipe, junctions, beame, hxb, ipe, ipe, ftof, section, concrete wall, hole, bolt, at tow ward, section, out, at tow ward, at tow ward, at tow ward, ndâhv, hc nv, hc hc, nv nhvn., hc nv nv vh, nhn., hc nv nv, lœ hc ndâhv hc, vh nv, wall, iii, nv fân, gggggggggggggggggggg, fân vh, hc fân, hˆh hc xâv nv, f’c, iii, t œ, ndâhv nv aân., hc aân, nv hc hc nv, hc oân hc vh, hc vh, nv ndâhv hc ndâhv aân., hc hc, nv ndâhv nv aân, nv hc nv oân, nv nhnœ lœ aân nv, hc hc, lœ aân ndâhv nv aân., hc ndâhv, nhvn lœ aân., nv lœ, hc vh nv, lâvn nv hc lœ, nv hc, hc fânœ, nv iâh lœ, nv hc, hc j ƒ lœ aân, lœ nv vh, vsœ, vkà aân, nv lœ, aii, lâvn hc lœ, din, lâvn hc lœ, lâvn, full pene tration groove welds, ndt, fillet welds, nv lœ bvœ, wâvjœ hc, hc s à cnœ aân, hc hc, aân, j ƒ nv fâân, aân, lâân, hc hc hc ckà aân, hc s à cnœ aân., hc lœ aân, lœ hc hc, aân, nv lœ, nv hc t œ lâvn, jig, force, rest, lœ hc, ultrasonic, radiographic, magnetic particles, hc aân, oâvn’œ, hc fân, nv hc, lâhvn nv aân, din, ipe, ipe, scale, beam stair, ipe, ipe, ipe, ipe, ipe, ipe, ipe, ipe, ipe, ipe, ipe, ftof
Raw text data extracted from CAD file:
| Language | English |
| Drawing Type | Block |
| Category | Construction Details & Systems |
| Additional Screenshots |
 |
| File Type | dwg |
| Materials | Concrete |
| Measurement Units | |
| Footprint Area | |
| Building Features | |
| Tags | autocad, beam, block, bolted, composite, concrete, connections, construction, dach, dalle, DWG, escadas, escaliers, lajes, mezanino, mezzanine, platte, reservoir, retaining, roof, roofs, slab, stair, telhado, toiture, treppe, walls |








