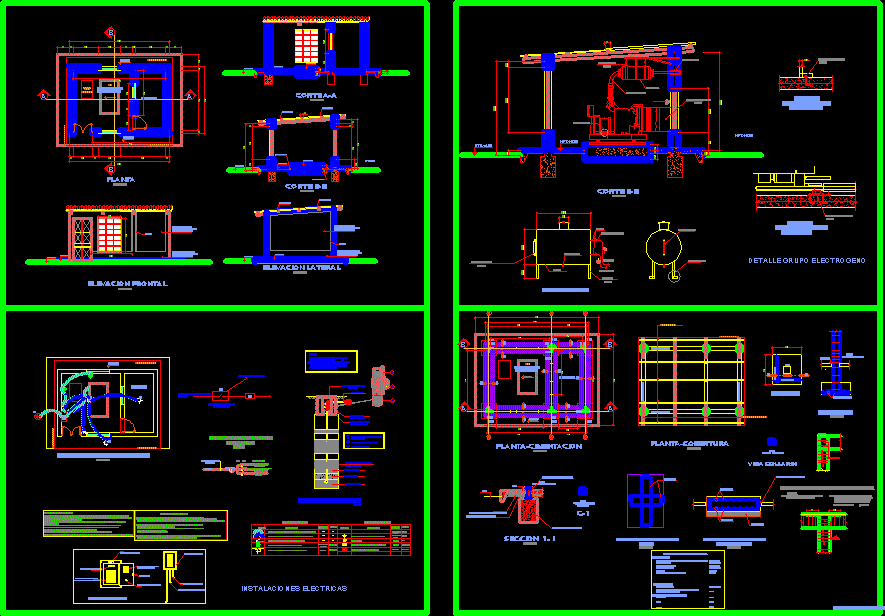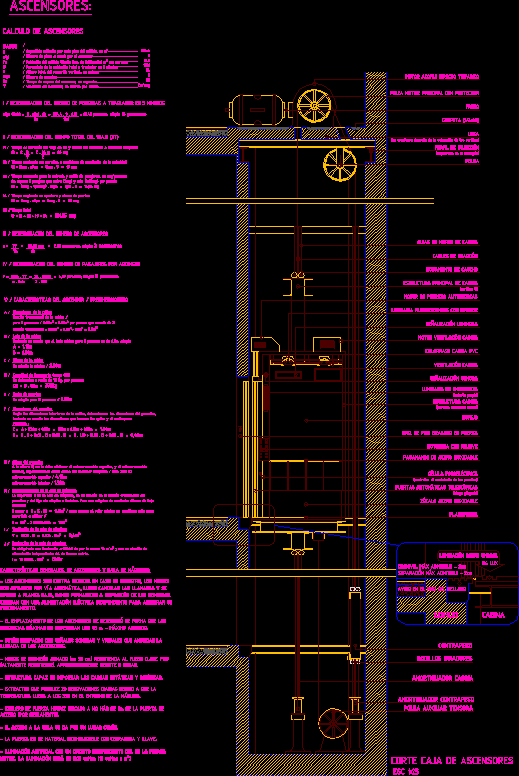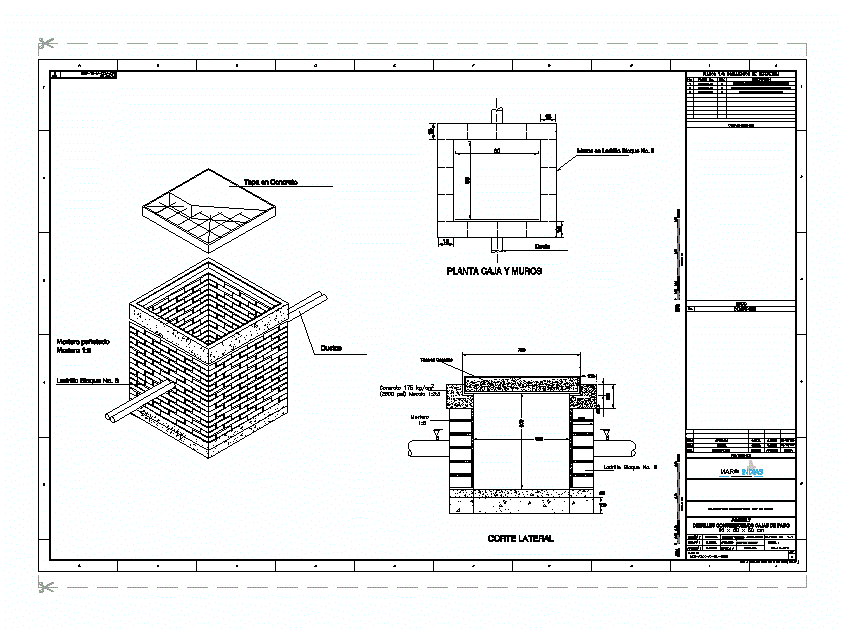Booth Generator Set DWG Block for AutoCAD

Booth set.
Drawing labels, details, and other text information extracted from the CAD file (Translated from Spanish):
base, tarrajeado wall, rubbed and painted, with latex washable, bruña, tarred tarmac, roof projection, sidewalk, generator, stand group, deposit, plant, front elevation, cut aa, tecknoport, cut bb, lateral elevation, tank, daily , fuel, detail generator group, flexible joint, exhaust pipe, silinciador, flexible pipe, evacuation duct, air, return, power, angle, angular valve, support anchor, daily tank, anchor and insulators, vibration, tank reserve, pvc pipe – sap recessed in ceiling or wall. lighting., pvc pipe – sap embedded in floor or wall. electrical outlets, exit for lighting mounted on wood., lighting panel recessed in wall., well to ground, description, symbol, general legend, special, octagonal, floor, roof, electrical installations, detail of earth well, naked driver tw .temple, copper electrode, pvc-p tube, reinforced concrete cover, conductor, grounding, copper or bronze, pressure connector, farm land, industrial salt, charcoal, collegiate electrician, resistance of well to ground, notes, said test will be carried out by, -octagonal: for lighting output., -rectangular: for output of switches, receptacles, telephone, intercom, tv, push button., technical specifications, which does not allow the spread of fire , of the circuits, the outlets of the bathrooms will be connected to the earth ground conductor, the boards will be connected to the ground, and inside it will be indicated the enda law or directory, only the interrup Differential, which will have its own thermomagnetic switch of the indicated capacity in the plane, cir, int., of lighting, single-line diagram of board, lighting, receptacle, reserve, lighting circuits, monophasic board, manufacturer’s plate, in metal frame, circuit directory, extra board key., lock, identification plate, installation circuit, automatic switch, outlet circuits, det, typical board, rectangular, plant electrical installations, a, b, a generator , thermomagnetic key, distribution board, pole, electrowelded, square, metal plate, anchor detail, welding, metal anchor on roof, windowsill or wall., window and door detail, wall, window detail, detail door, npt, affirmed, generator support, armor cutting, detail of beams with columns, b. -, to . -, the supports, being the length of, lower steel is spliced on, note, for lightened and flat beams the, total in a same section, beams, solid bricks, columns, maximum thickness of joint, sobrecimientos, reinforced concrete, flooring concrete, cement, walls, foundations and lightened, girder collar, plant-cover, plant-foundation, ntn, subgrade compacted
Raw text data extracted from CAD file:
| Language | Spanish |
| Drawing Type | Block |
| Category | Mechanical, Electrical & Plumbing (MEP) |
| Additional Screenshots |
 |
| File Type | dwg |
| Materials | Concrete, Steel, Wood, Other |
| Measurement Units | Metric |
| Footprint Area | |
| Building Features | A/C |
| Tags | autocad, block, booth, DWG, einrichtungen, facilities, gas, Generator, gesundheit, l'approvisionnement en eau, la sant, le gaz, machine room, maquinas, maschinenrauminstallations, provision, set, wasser bestimmung, water |








