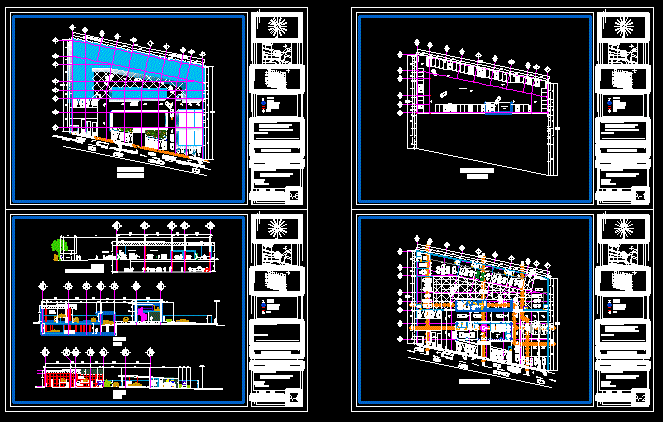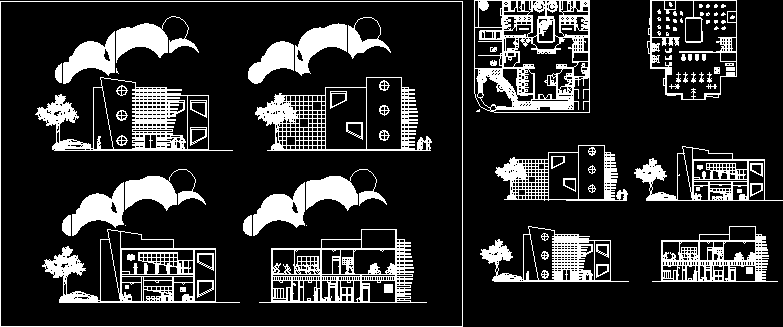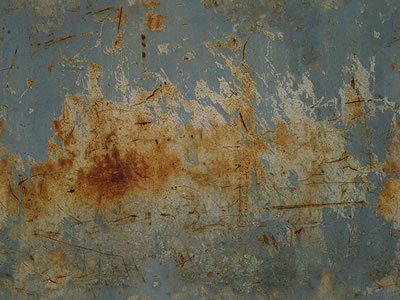Booth Monitoring DWG Section for AutoCAD
ADVERTISEMENT
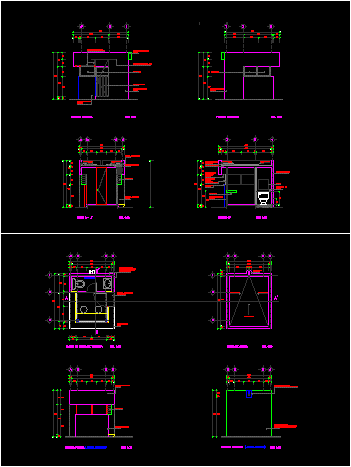
ADVERTISEMENT
Booth monitoring – Plants – Sections
Drawing labels, details, and other text information extracted from the CAD file (Translated from Spanish):
concrete wall, thickness, finished with, flat wooden, guardhouse plant, roof plant, gargola de, concrete, sanitary, front facade, rear facade, concrete gargola, for rainwater drops, concrete faldon, armed, main facade, metal door, fixed glass, low bed projection, concrete slab, top projection, ventilation grid, cut a – a ‘, concrete slab, fill to give, slope, projection of, grid for, ventilation, metal, ventaneria, aluminum, anodized, color duranodic, cut b-b ‘, repison, counter, blinds, concrete step, marterinado, slab, finish with flat wooden, washbasin, mirror
Raw text data extracted from CAD file:
| Language | Spanish |
| Drawing Type | Section |
| Category | Doors & Windows |
| Additional Screenshots |
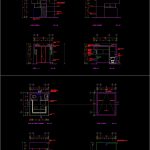 |
| File Type | dwg |
| Materials | Aluminum, Concrete, Glass, Wood, Other |
| Measurement Units | Metric |
| Footprint Area | |
| Building Features | |
| Tags | abrigo, access, acesso, autocad, booth, DWG, hut, l'accès, la sécurité, monitoring, obdach, ogement, plants, safety, section, sections, security, shelter, sicherheit, vigilancia, Zugang |



