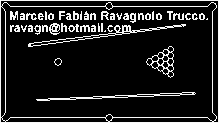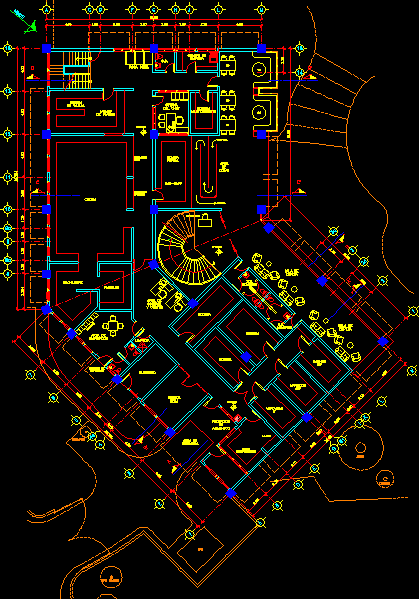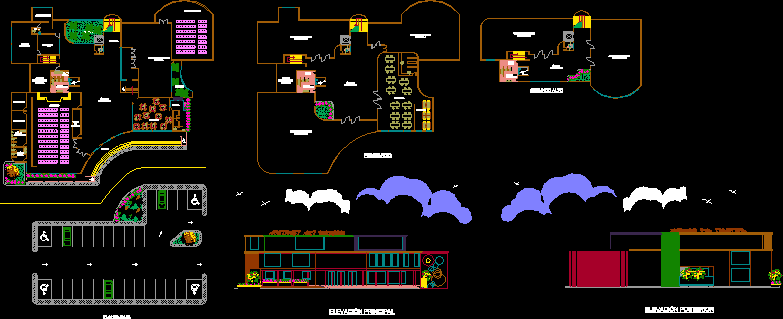Booth Surveillance DWG Block for AutoCAD
ADVERTISEMENT
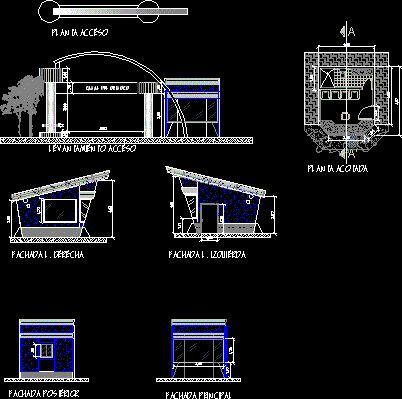
ADVERTISEMENT
entry. view and plant security booth. dimensional facades and cutting with dimensions
Drawing labels, details, and other text information extracted from the CAD file (Translated from Spanish):
Orinoco canal, bounded plant, main facade, rear facade, facade l. right, facade l. left, rising access, plant access
Raw text data extracted from CAD file:
| Language | Spanish |
| Drawing Type | Block |
| Category | Doors & Windows |
| Additional Screenshots |
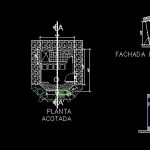 |
| File Type | dwg |
| Materials | Other |
| Measurement Units | Metric |
| Footprint Area | |
| Building Features | |
| Tags | abrigo, access, acesso, autocad, block, booth, cutting, dimensional, dimensions, DWG, entry, facades, hut, l'accès, la sécurité, obdach, ogement, plant, safety, security, shelter, sicherheit, surveillance, View, vigilancia, Zugang |



