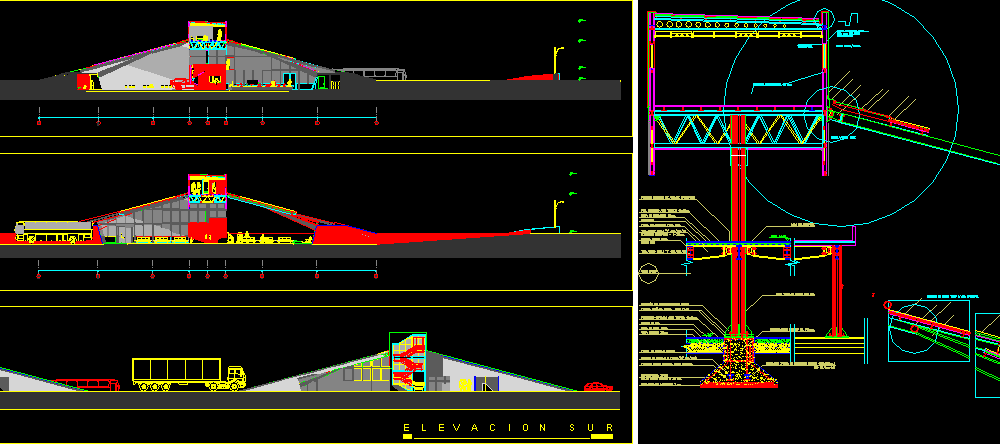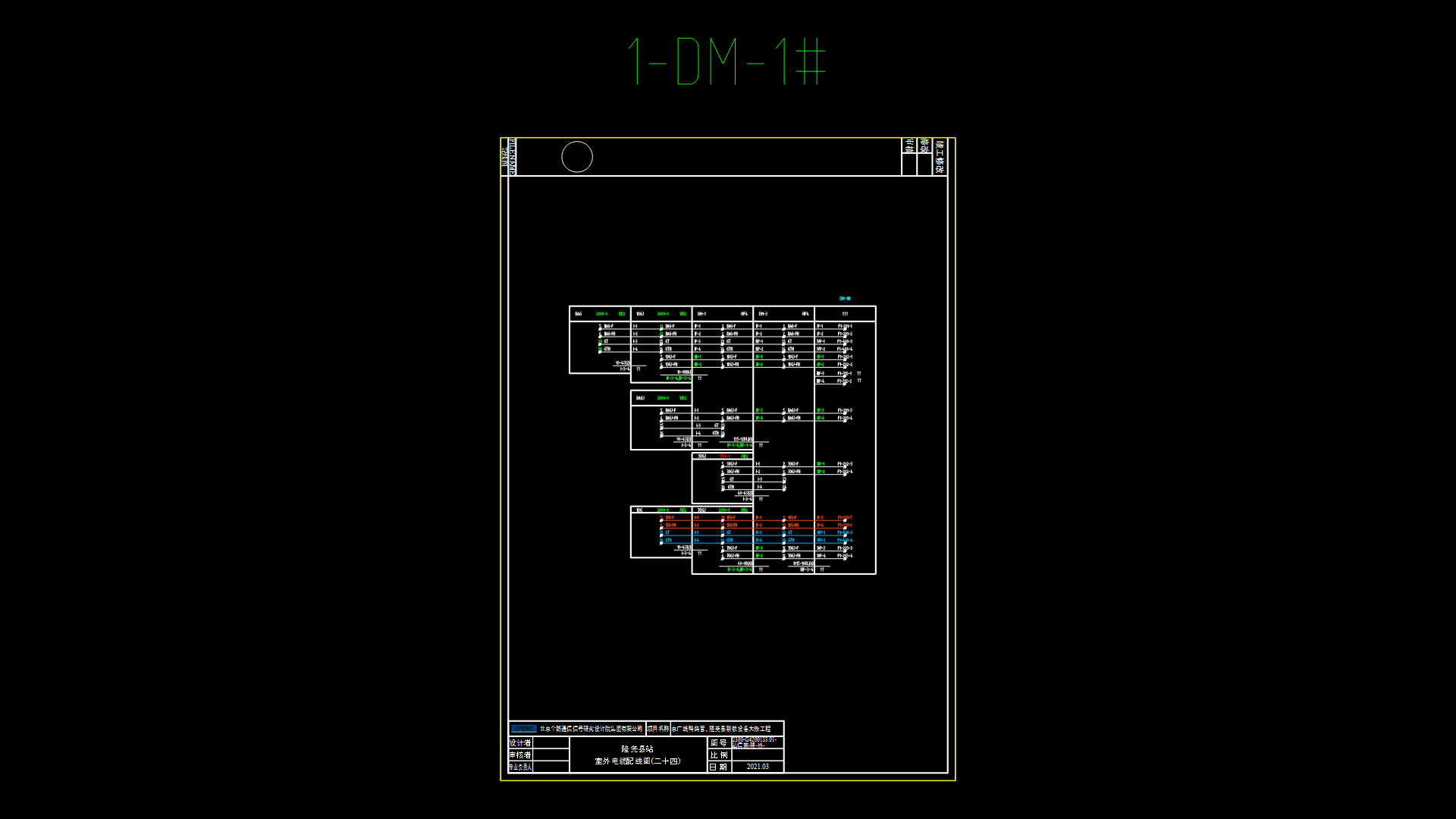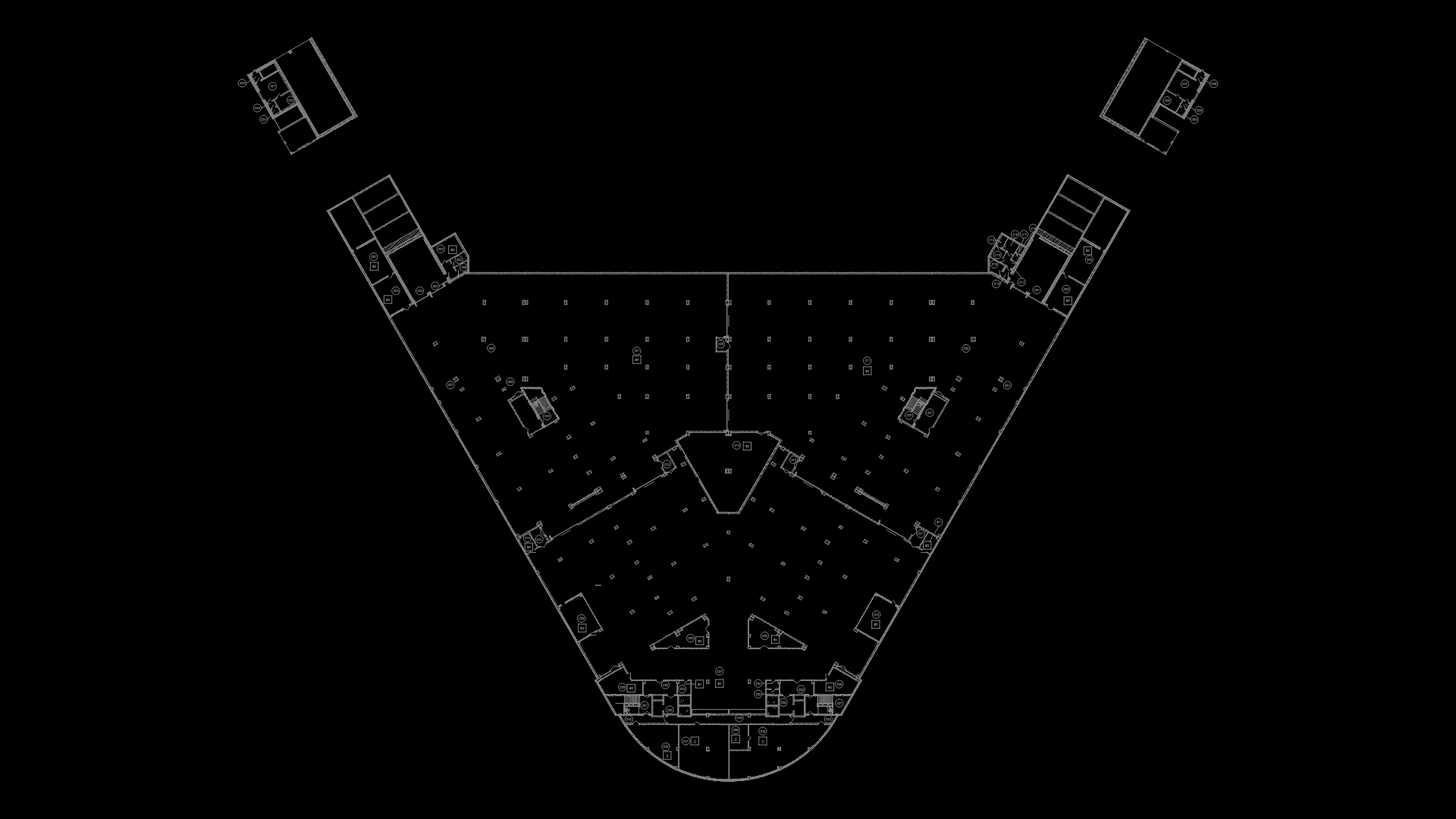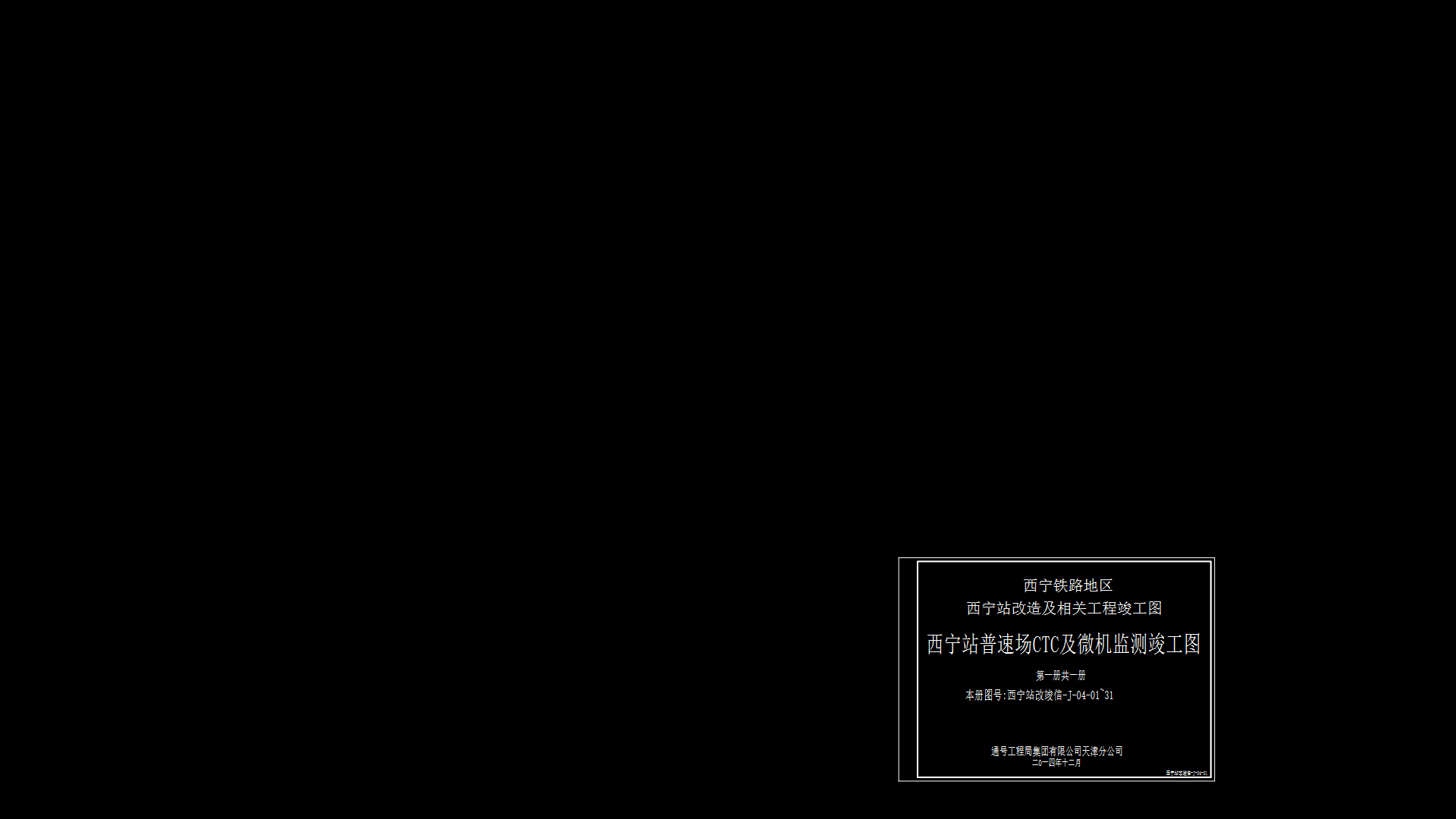Border Complex Chungara DWG Section for AutoCAD
ADVERTISEMENT

ADVERTISEMENT
Border Complex Chungara in North of Chile – Section 2 – Technical specifications
Drawing labels, details, and other text information extracted from the CAD file (Translated from Spanish):
Beige matte, bumpywhite stone, shoe reinforcement, collaborative plate for slab, concrete, false sky, acoustic sky, mineral fiber, high performance luminaire, union beam, collaborative slab, reinforced concrete plinth, concrete buttress concrete, steel piece to receive beam, buttress ha, drainage rain water, steel beam, label as a base, sandwich panel wall, polyurethane, thermopanel
Raw text data extracted from CAD file:
| Language | Spanish |
| Drawing Type | Section |
| Category | Transportation & Parking |
| Additional Screenshots |
  |
| File Type | dwg |
| Materials | Concrete, Steel, Other |
| Measurement Units | Metric |
| Footprint Area | |
| Building Features | Deck / Patio |
| Tags | autocad, border, bus, chile, complex, DWG, north, section, specifications, technical, terminal |








