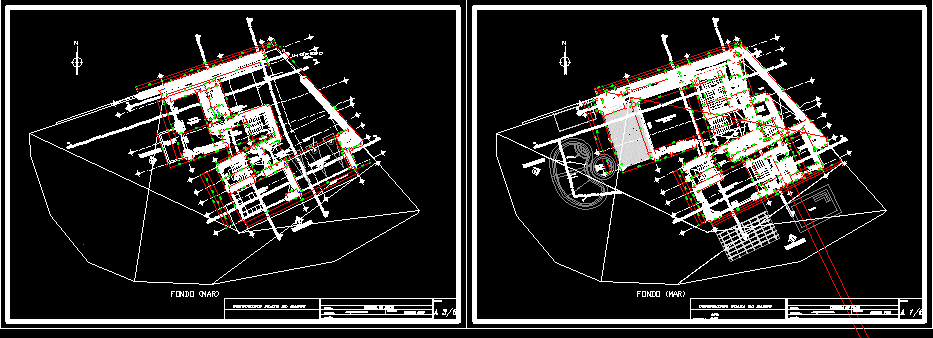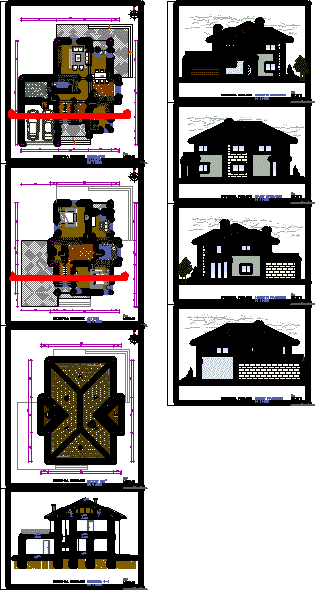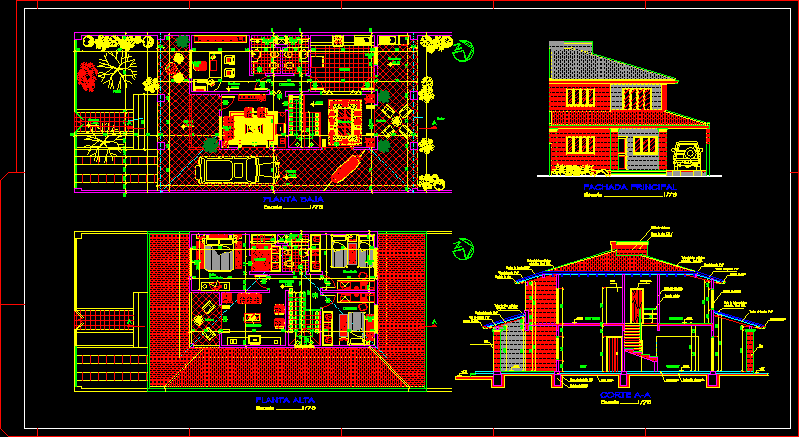Boulders Beach House DWG Block for AutoCAD
ADVERTISEMENT

ADVERTISEMENT
Two-family beach house on three levels which are accessed by the third level and it fronts the sea
Drawing labels, details, and other text information extracted from the CAD file (Translated from Spanish):
cl., bathroom, hall, kitchen, living room, dep., laundry, dorm. serv., extractor, npt., swimming pool, terrace, grill, garden, elevation, terrace, th., projection. roof sun and shadow, entrance, wooden staircase, third floor, beach house, date, flat number, floor plan, project:, specialty:, location:, scale :, drawing :, design :, architecture, parquet floor , rubbed and burnished cement, projecting. arch, parking, empty, arch, first floor, cap, professional:, dorm. serv., proy. terrace, deposit, second floor, beach the boat, district of lurin, cement rubbed, proyec. roof sun and shadow, be, w.closet
Raw text data extracted from CAD file:
| Language | Spanish |
| Drawing Type | Block |
| Category | House |
| Additional Screenshots |
 |
| File Type | dwg |
| Materials | Wood, Other |
| Measurement Units | Metric |
| Footprint Area | |
| Building Features | Garden / Park, Pool, Parking |
| Tags | apartamento, apartment, appartement, aufenthalt, autocad, beach, beach house, block, casa, chalet, dwelling unit, DWG, Family, fronts, haus, house, Level, levels, logement, maison, residên, residence, sea, unidade de moradia, villa, wohnung, wohnung einheit |








