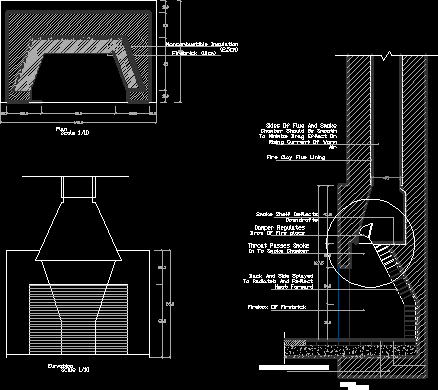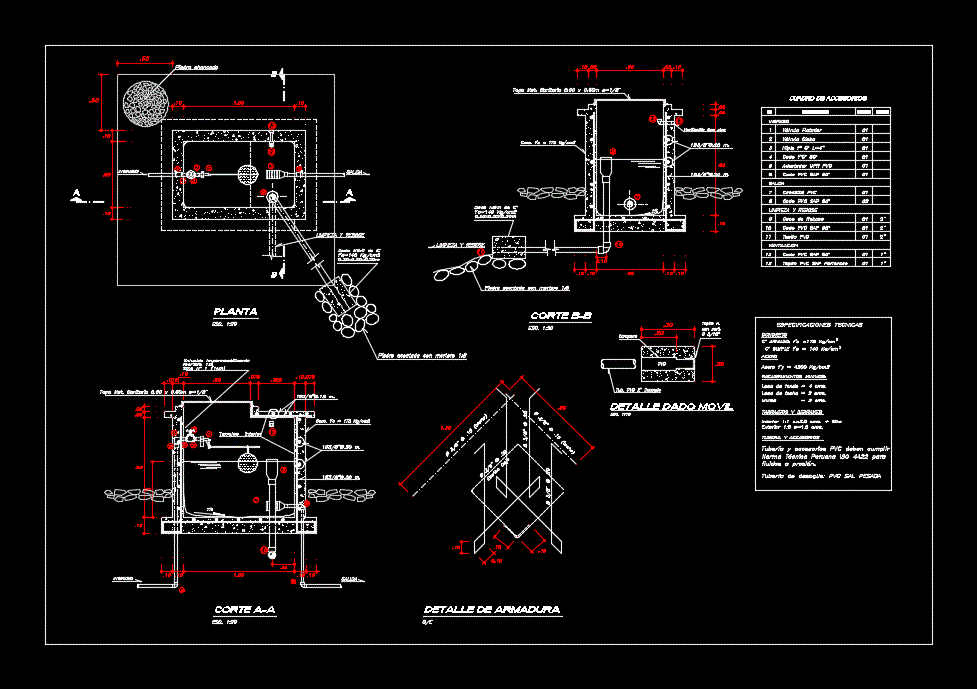Boulevard Section Cochrane – Canada DWG Full Project for AutoCAD

Project of paving and rainwater boulevard west section cochrane conception Costanera Center Stage 2
Drawing labels, details, and other text information extracted from the CAD file (Translated from Spanish):
existing camera, existing tree, existing lamp post, existing camera, existing lamp post, existing wiring pole, urban type luminaire, plant architecture floor access main esc., boulebard cochrane west, pedestrian walkway strip, neighbor property, octave, b.a.ll., official line, portal depth line, garden, b.a.ll., stage, tile panes smooth tobacco anselmi, warning strip tile minvu tactil color black, existing faucet, existing tree, high landmarks, existing tree, polished concrete benches according to ee.tt., existing camera, rainwater drainage grid according to installer specification, bicycle lane demolition, Replacement of sidewalk according to municipal stolen parent’s standard, straight adobe color arrangement fishbone, tiles black bread, abode, new tree cup, abode, polished concrete benches according to ee.tt., tiles black bread, smooth black tile, tiles black bread, existing lamp post, smooth black tile, adocreto black color europe fish gray lay thorn, tiles black bread, docking ramp, abode, existing camera, new solera, smooth black tile, high landmarks, color, smooth black tile, camera, straight adobe color arrangement fishbone, existing camera, existing tree, smooth black tile, vehicular access, pedestrian access building, vehicular access, floor design sidewalk, esc.
Raw text data extracted from CAD file:
| Language | Spanish |
| Drawing Type | Full Project |
| Category | City Plans |
| Additional Screenshots |
 |
| File Type | dwg |
| Materials | Concrete |
| Measurement Units | |
| Footprint Area | |
| Building Features | Garden / Park |
| Tags | autocad, beabsicht, borough level, boulevard, center, DWG, full, paving, political map, politische landkarte, Project, proposed urban, rainwater, road design, section, stadtplanung, straßenplanung, urban design, urban plan, west, zoning |








