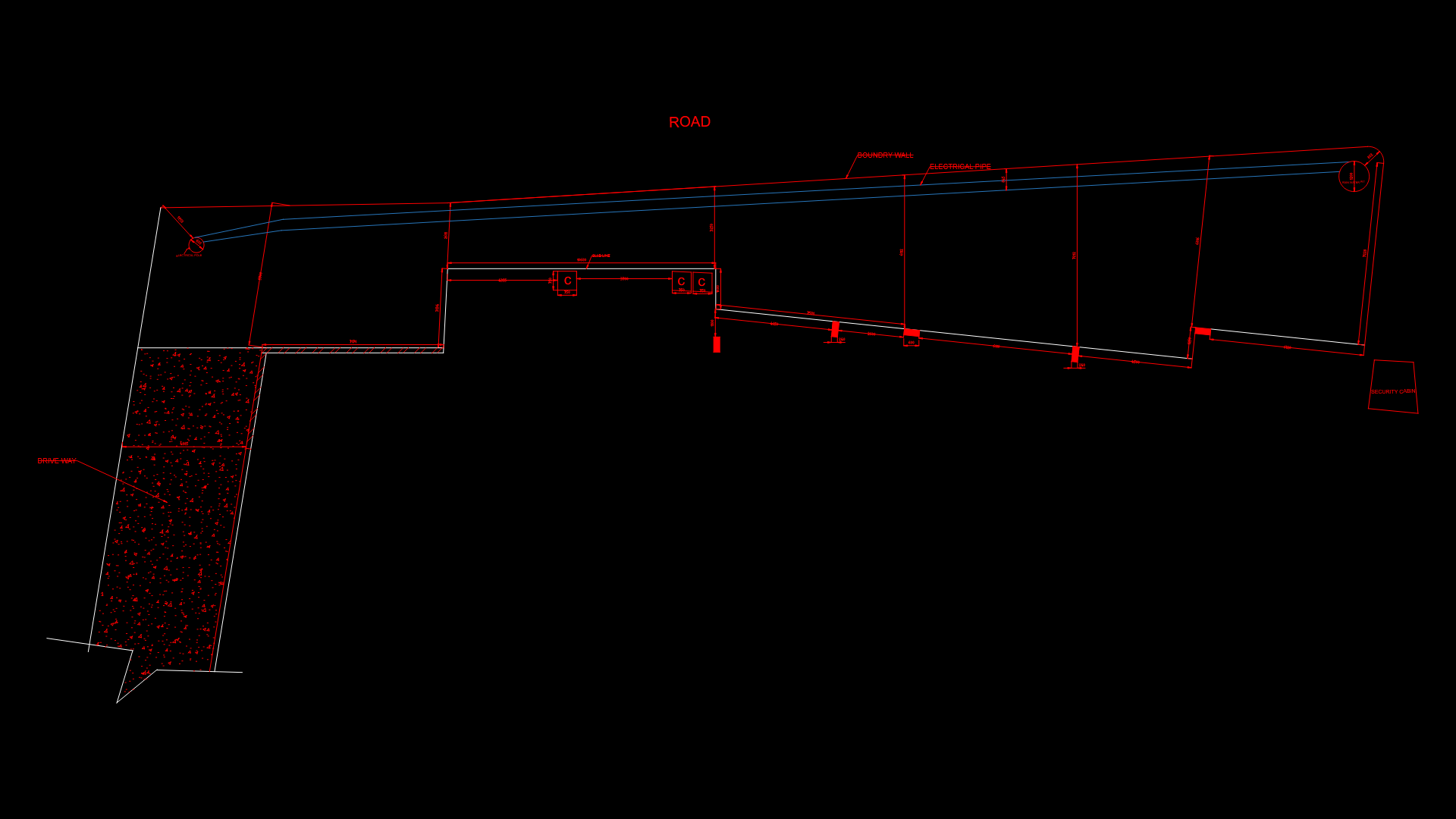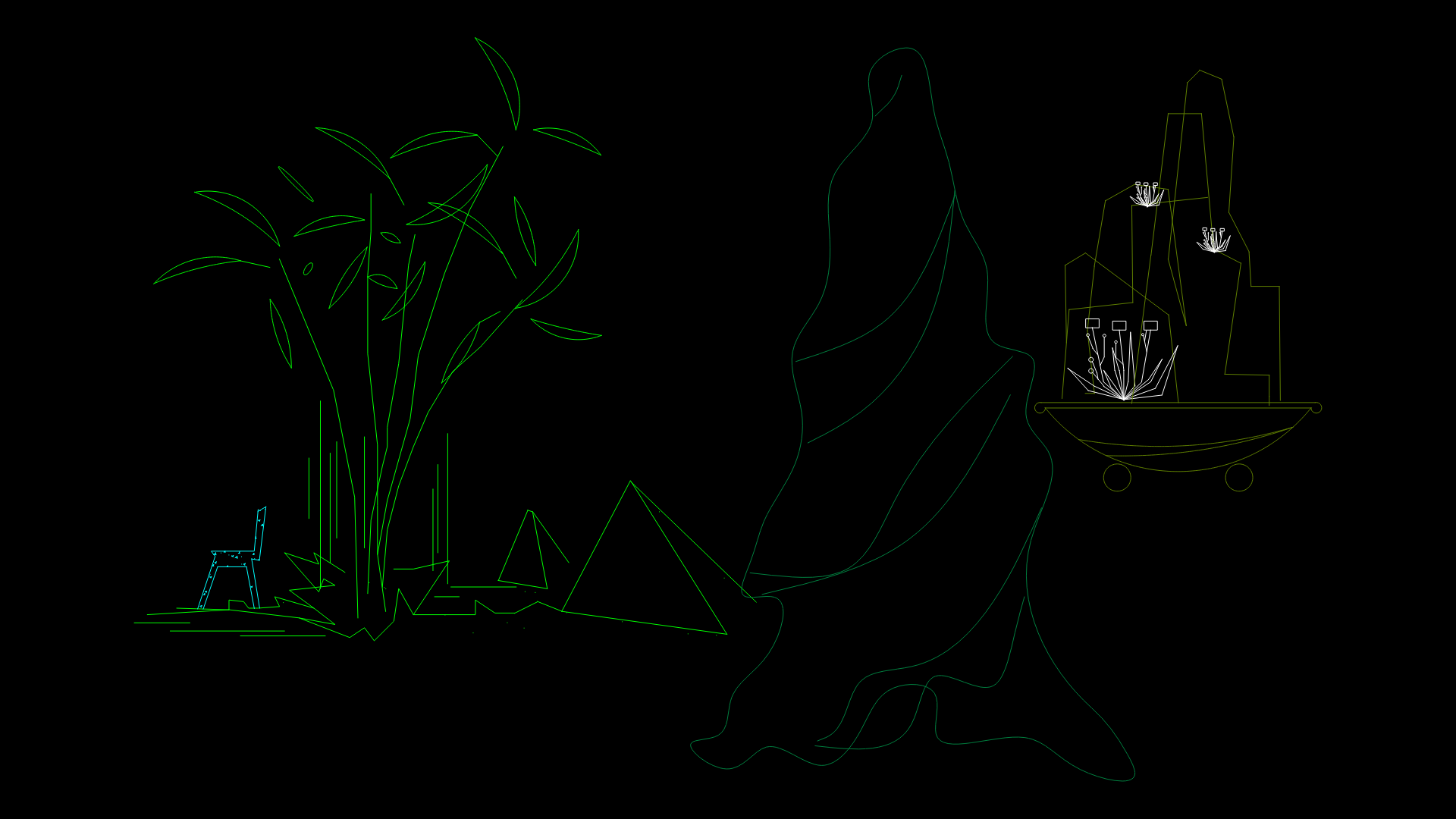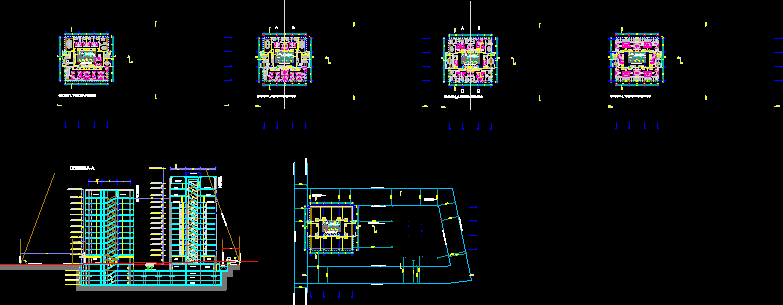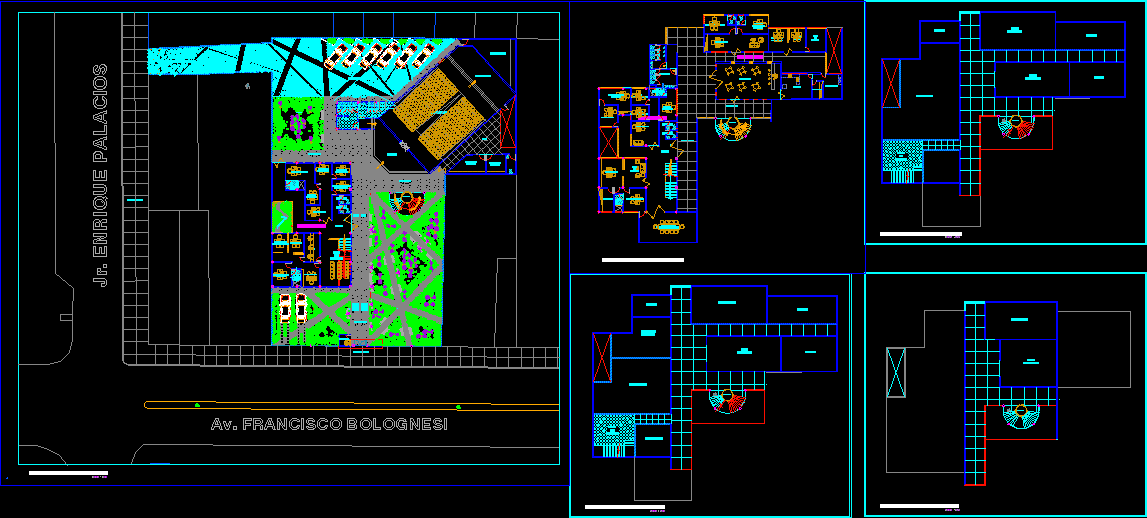Bowling Lanes DWG Plan for AutoCAD
ADVERTISEMENT
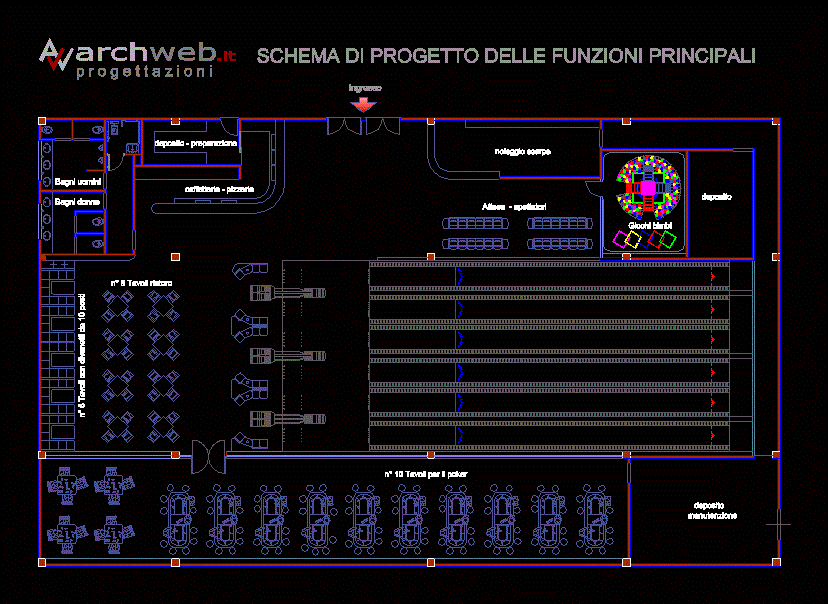
ADVERTISEMENT
Bowling lanes; plans
Drawing labels, details, and other text information extracted from the CAD file (Translated from Italian):
deposit – preparation, cafeteria – pizzeria, shoe rental, storage, men’s bathrooms, women’s bathrooms, maintenance, waiting – spectators, children’s games, entrance, project outline of the main functions, p r o g e t t a z i o n, web, arch, .it
Raw text data extracted from CAD file:
| Language | Other |
| Drawing Type | Plan |
| Category | Parks & Landscaping |
| Additional Screenshots |
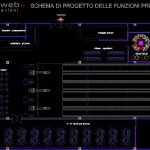 |
| File Type | dwg |
| Materials | Other |
| Measurement Units | Metric |
| Footprint Area | |
| Building Features | |
| Tags | amphitheater, autocad, DWG, park, parque, plan, plans, recreation center |

