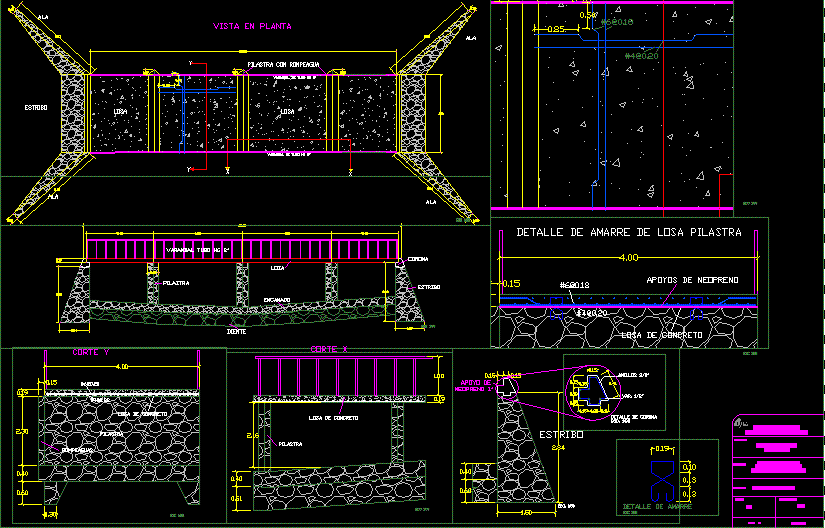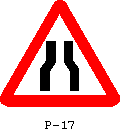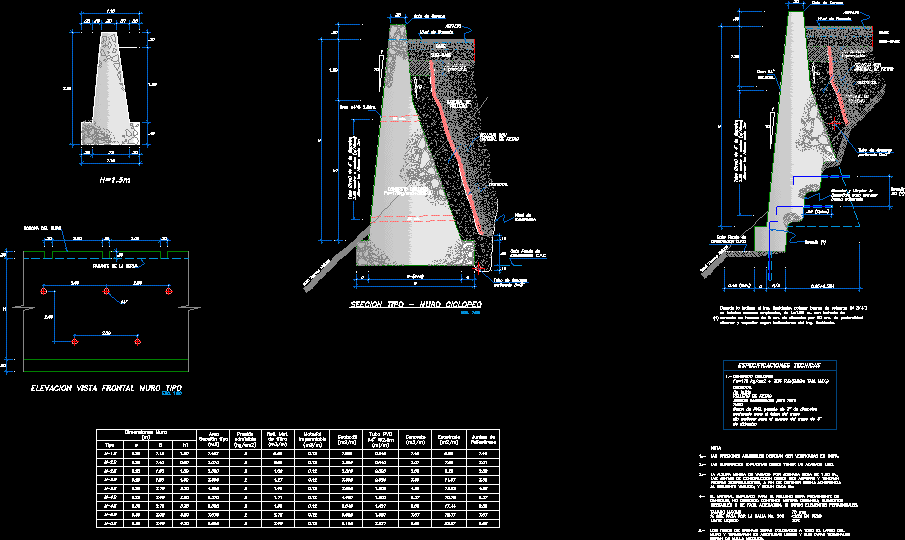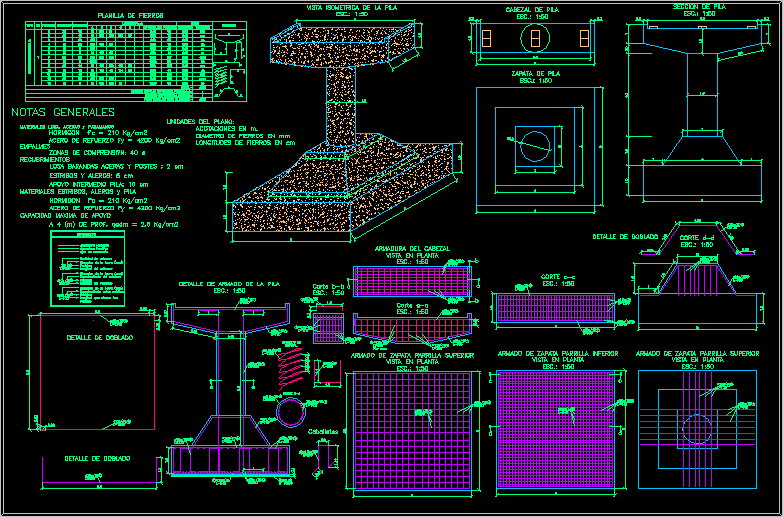Box Bridge 1, DWG Detail for AutoCAD

BOX GIRDER BRIDGE WITH CONSTRUCTION DETAILS AND TOPOGRAPHIC DRAWINGS
Drawing labels, details, and other text information extracted from the CAD file (Translated from Spanish):
of social investment – fhis, Honduran fund, digitize :, fhis, design :, project :, location :, construction of, without scale, sheet:, content :, bridge-box, general view of the land, the village icotea, municipality el limon, department colon, see scale, profiles, profile of the natural terrain, profile box bridge, fhis, village hilarias, scale:, construction, sonaguera, colon, existing plane, village cayo sierra, tocoa, colon, bridge box detail , icotea ii, plan, general view, proposed plan, or. street, c. street, or river, river, river c, concrete slab, pilaster, rompeaguas, mooring between slab and pilaster, crown detail, river bank, abutment, pilaster with breakwater, wing, x-cut, and cut, mooring detail pilaster, street, slab, tooth, bedding, crown, neoprene supports, support, bridge details, mooring detail, plan view
Raw text data extracted from CAD file:
| Language | Spanish |
| Drawing Type | Detail |
| Category | Roads, Bridges and Dams |
| Additional Screenshots |
 |
| File Type | dwg |
| Materials | Concrete, Other |
| Measurement Units | Metric |
| Footprint Area | |
| Building Features | |
| Tags | autocad, box, bridge, construction, DETAIL, details, drawings, DWG, girder, topographic |








