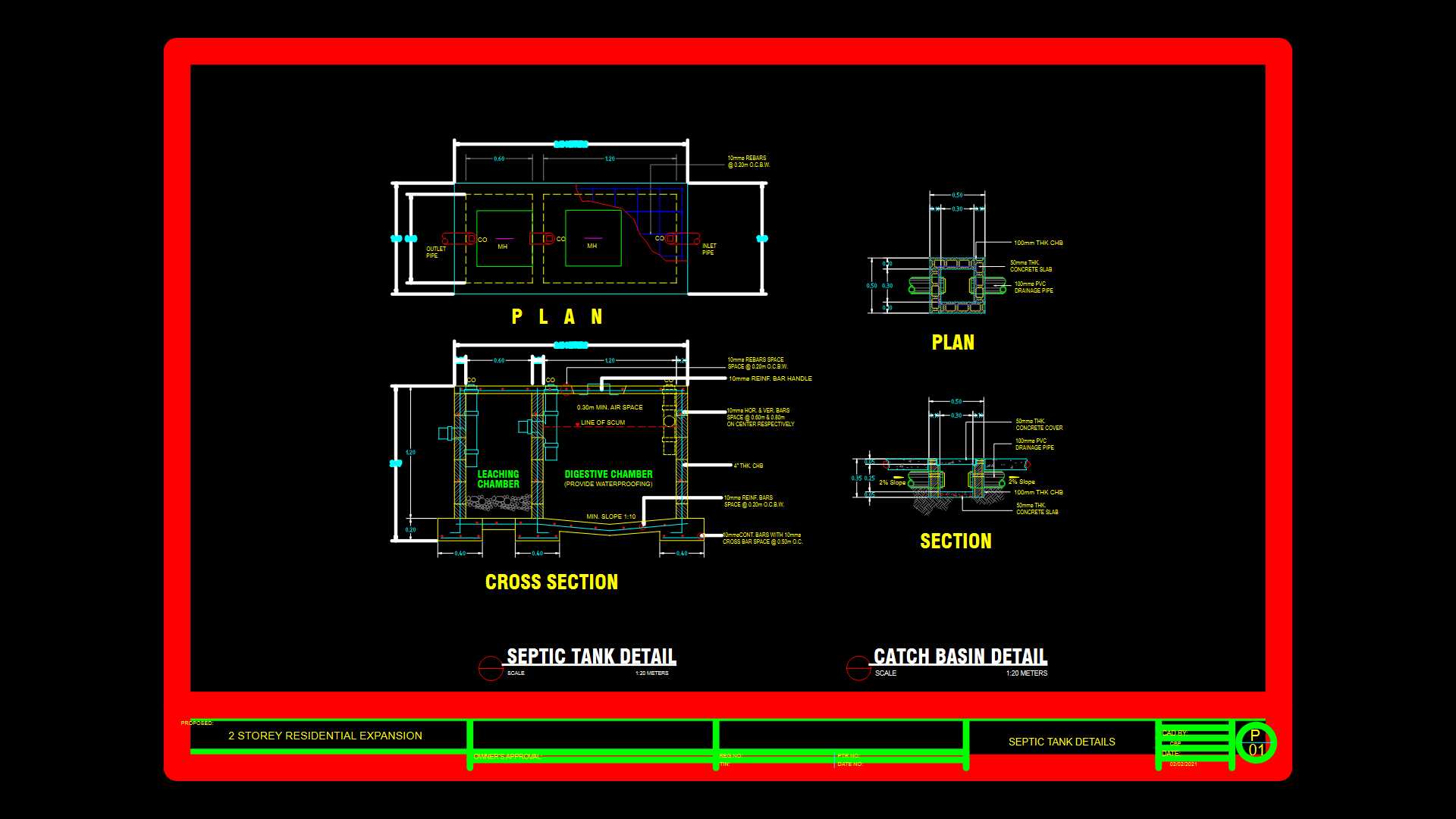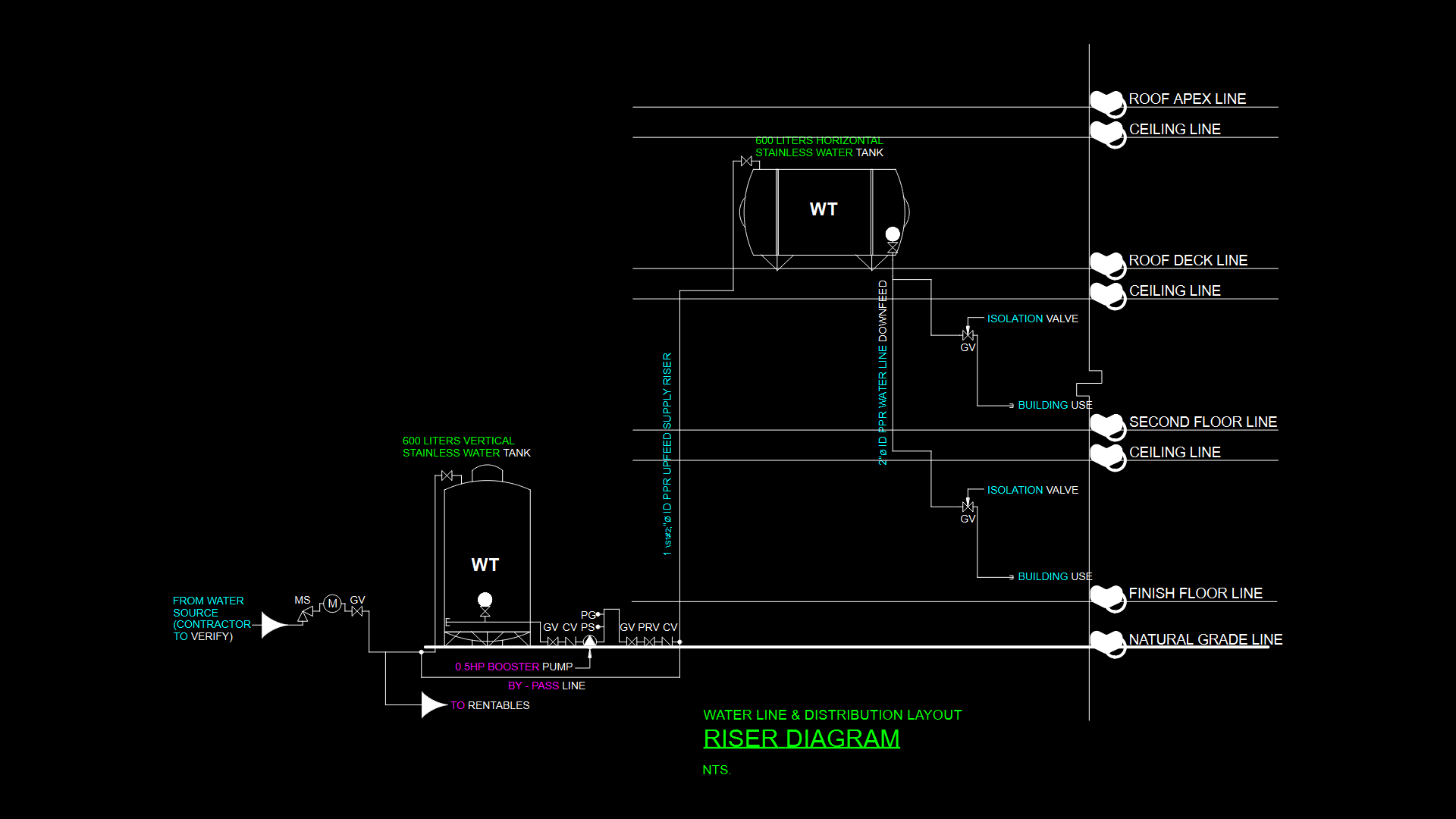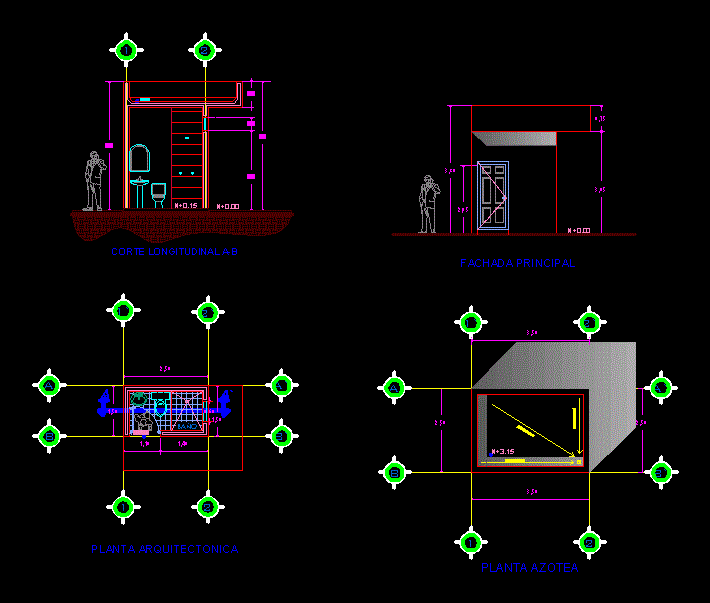Box Culvert DWG Detail for AutoCAD
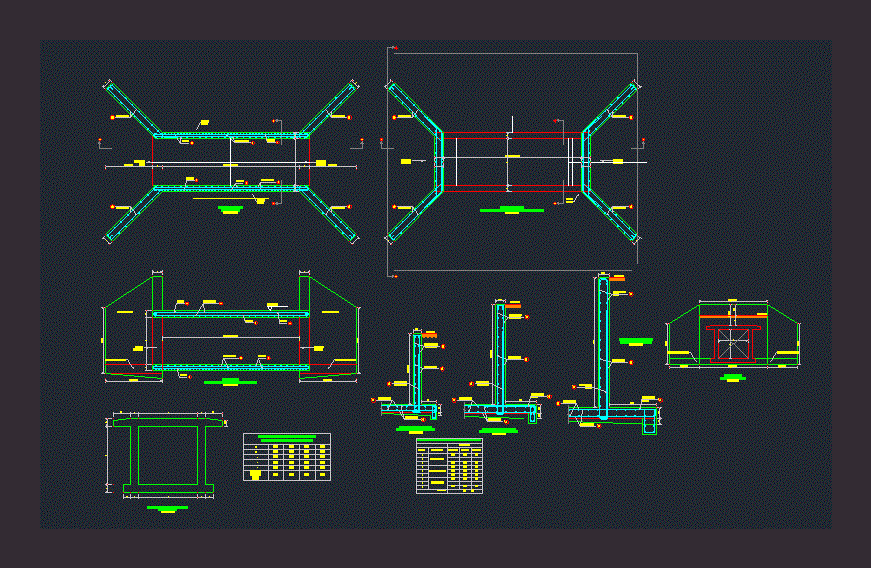
Construction details
Drawing labels, details, and other text information extracted from the CAD file (Translated from Spanish):
civil Engineers, Ltda, Arjona consortium, Belonging to the corridor four winds, Paving rehabilitation of the track section, Chimichagua the bank, From pr to pr, Governorship of cesar, Republic of Colombia, Infrastructure secretary, Length box culvert, Length box culvert, Length box culvert, section, Cross-section, section, Output fins, unscaled, general plant, Box culvert, scale:, natural terrain, general plant, scale:, Outlet flaps, natural terrain, Water inlet, Water outlet, natural terrain, surface, scale:, Slab bottom fins, Length box culvert, Slab bottom fins, Slab bottom fins, Length box culvert, Water inlet, Water outlet, Input fins, Output fins, cross section, Fins height, scale:, cross section, Fins height, scale:, cross section, Fins height, scale:, Water inlet, concrete, volume, Quantities of work per meter, Of length of, General scheme measures, Box culvert, scale:, Box reinforcement box culvert per meter in length, code, location, Bottom slab, Side walls, Upper slab, Total weight, Rod nº, length, quantity, Length box culvert, surface, Water inlet, level
Raw text data extracted from CAD file:
| Language | Spanish |
| Drawing Type | Detail |
| Category | Water Sewage & Electricity Infrastructure |
| Additional Screenshots |
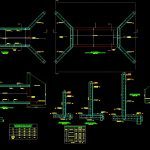 |
| File Type | dwg |
| Materials | Concrete |
| Measurement Units | |
| Footprint Area | |
| Building Features | |
| Tags | autocad, box, box culvert, construction, culvert, DETAIL, details, DWG, kläranlage, treatment plant |
