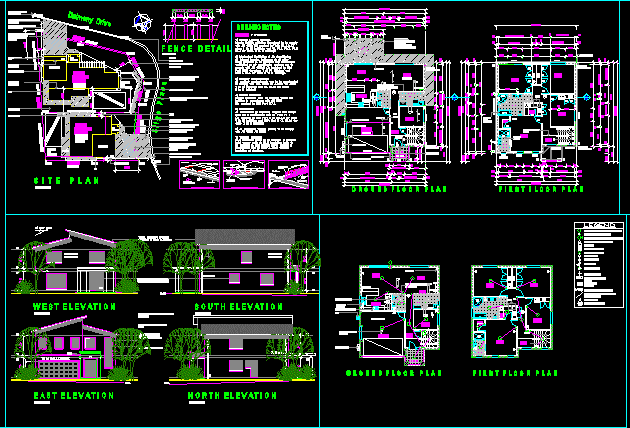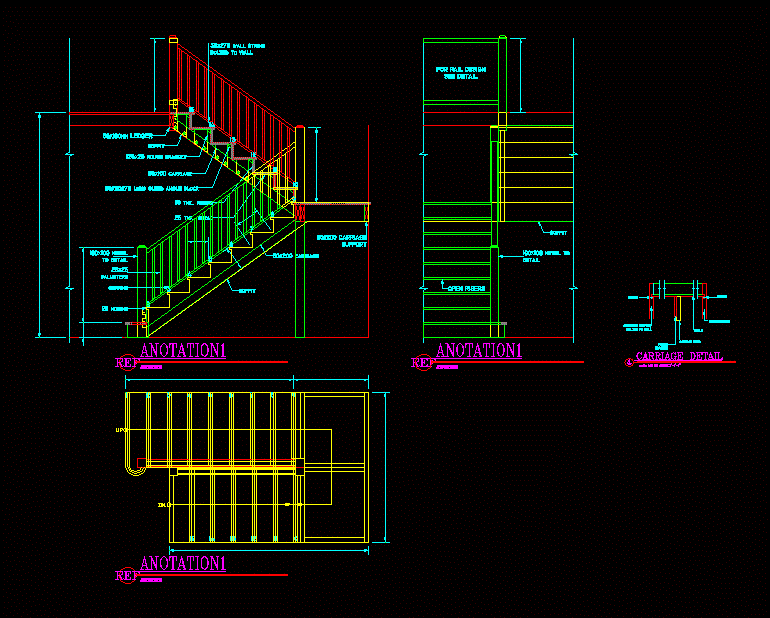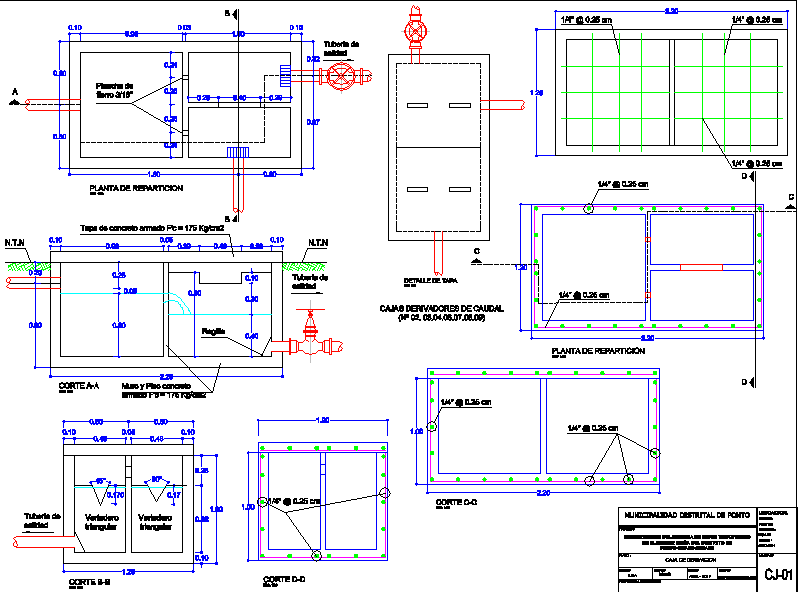Box Labeled In Villa Merlo With Panel Sheet DWG Block for AutoCAD

Municipal label in Villa Merlo with panel sheet
Drawing labels, details, and other text information extracted from the CAD file (Translated from Spanish):
designer:…………, scale:, The approval of the plans, Does not imply the authorization of, the farm, owner, saint Louis, Junin, province:, Dpto .:, Location:, owner:, firms, owner:……….., Mts., Mts., Municipal services, Location sketch, pavement, Width of sidewalk, Roadway width, Street width, College visa, Municipal approval, zone:, plot:, Apple:, flat:, section:, According to work, owner, Public street, Merlo villa, location:, Merlo villa, professional, architect, Mat. Casl nº, Sup ground, Sup free, Sup Extended half-cover, Sup Approved cover, Sup Semi-covered approved, Sup total, Standard number:, Dir. technique:…………, Merlo villa, professional, architect, Mat. Casl nº, destination:, single family Home, Public street, Taxpayer number:, Lot, Merlo, C. of gold
Raw text data extracted from CAD file:
| Language | Spanish |
| Drawing Type | Block |
| Category | Drawing with Autocad |
| Additional Screenshots | |
| File Type | dwg |
| Materials | |
| Measurement Units | |
| Footprint Area | |
| Building Features | Car Parking Lot |
| Tags | autocad, block, box, DWG, label, municipal, normas, normes, panel, sheet, SIGNS, standards, template, villa |








