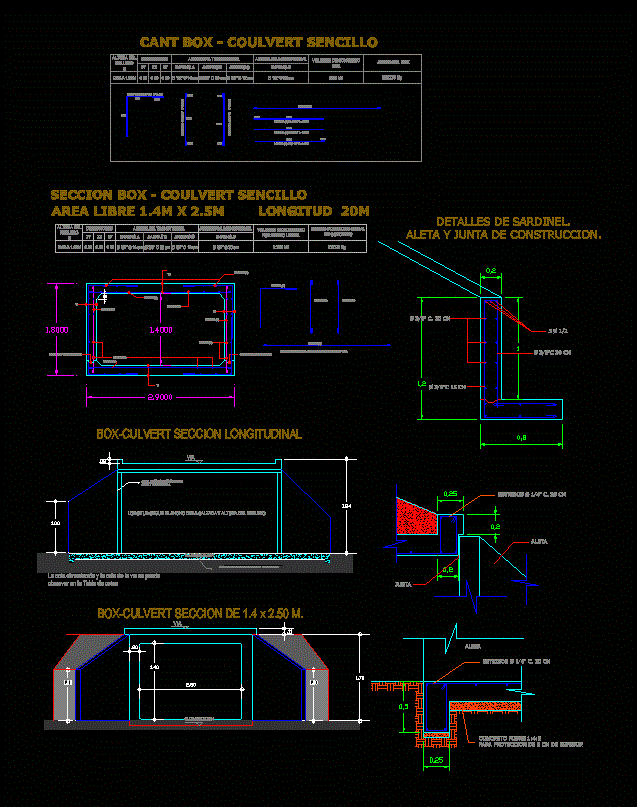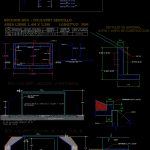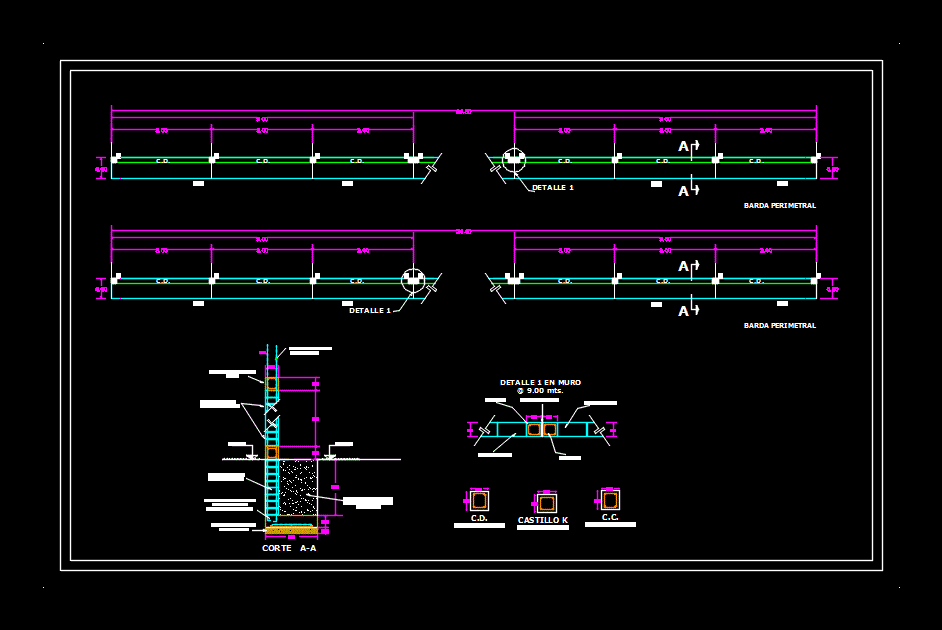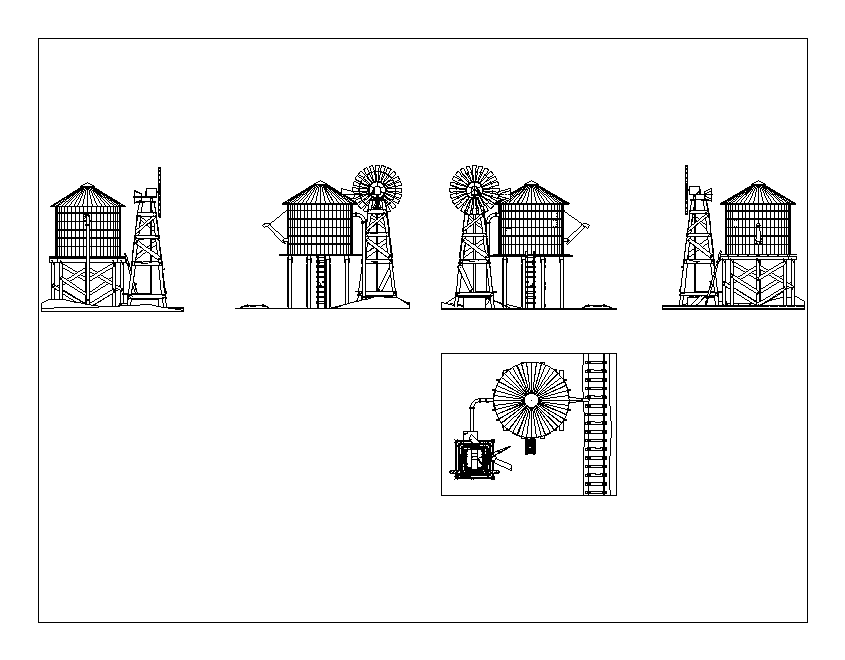Boxcoulert DWG Detail for AutoCAD

This is a design of a Boxcoulvert; It contains its construction details; also includes the cutting of structural elements; and construction specifications teecnicas this.
Drawing labels, details, and other text information extracted from the CAD file (Translated from Spanish):
immediately place the concrete inside the, it is necessary to proceed its compaction by means of vibrators with, In order to ensure their densification avoid should be, follow the recommendations given in the chapter, compaction forms, chapter for the vibrated handling of forms., cured, the concrete must remain damp for the longest time, for a minimum period of seven days., the curing should start as soon as the application is, of continuous irrigation of water covering it with sacks of well, wet sawdust wet a curator compound when, is used compound healer should be not do not stain, preferably of white color in addition to be free of smell flavor., see instructions, c. cm, fin, meeting, stirrups c. cm, Poor concrete for thick cm protection, stirrups c. cm, fin, filling height, dimensions, transverse reinforcement, bars, bars, longitudinal reinforcement, bars, volume of concrete per linear meter, iron per linear meter of concrete, the bars are for mooring are not detailed in the plane, bars, Simple coulvert box section, free area, layer of cm thick in poor concrete for protection, section of m., construction joint between fin culvert, length according to the width of the roadway height of the filling, the cota foundation the elevation of the road can be seen in the dimension table, longitudinal section, via, bars, bars, via, details of sardinel. construction board fin., length, c. foundation, bars, bars, construction joints, bars, bars, construction joints, bars, filling height, dimensions, transverse reinforcement, bars, bars, longitudinal reinforcement, bars, concrete box volume, steel box, cant box coulvert simple, bars, bars, bars, bars, bars, bars
Raw text data extracted from CAD file:
| Language | Spanish |
| Drawing Type | Detail |
| Category | Misc Plans & Projects |
| Additional Screenshots |
 |
| File Type | dwg |
| Materials | Concrete, Steel |
| Measurement Units | |
| Footprint Area | |
| Building Features | |
| Tags | assorted, autocad, box, construction, Construction detail, cutting, Design, DETAIL, details, DWG, elements, includes, sections, structural |







