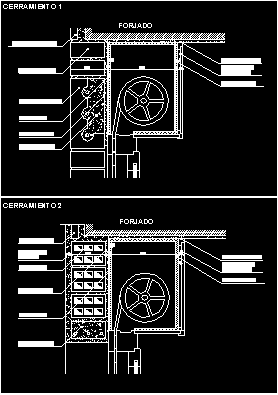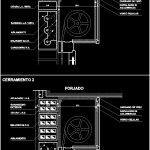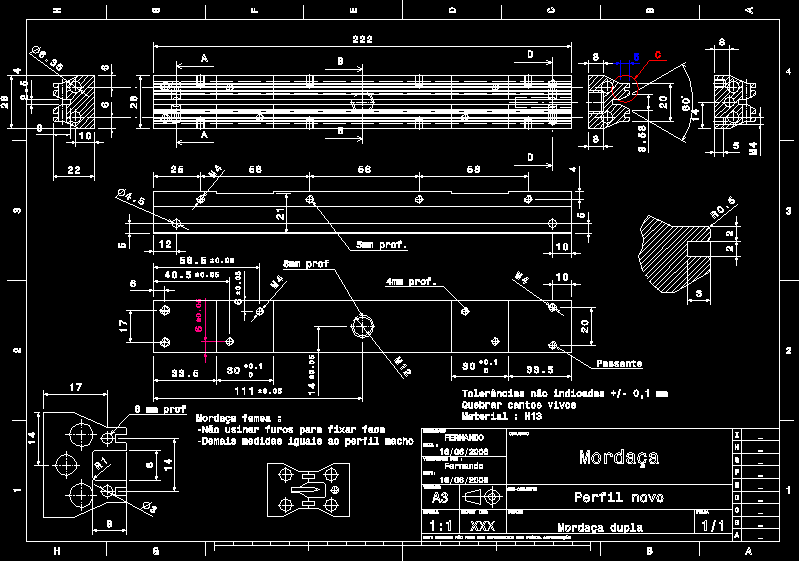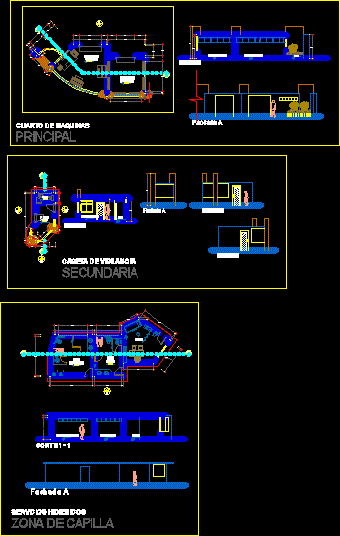Break Of Thermal Bridges DWG Section for AutoCAD

Curtain of winding – Section
Drawing labels, details, and other text information extracted from the CAD file (Translated from Spanish):
first specialty, perspective projection, arts school crafts, pamplona, practice nº, scale:, portico:, dimension:, scale: dimensions in cm., portico:, dimension:, scale: dimensions in cm., portico:, dimension:, scale: dimensions in cm., portico:, dimension:, scale: dimensions in cm., sleep, He passed, sleep, bath, stairs, p. first, practice, p. low, measurements ii, February, ordinary exam february, p. low, units in meters, enclosure, loaded with plaster, capialzado m. agglomerated, cellular glass, citara l.c. view, sardinel l.c. view, wrought, placated l.c. view, isolation, plaster m.c.h., cargadero h.a., enclosure, wrought, cargadero h.a., plaster m.c.h., isolation, placated l.h.s., quote l.h.d., cellular glass, capialzado m. agglomerated, loaded with plaster, exterior trim
Raw text data extracted from CAD file:
| Language | Spanish |
| Drawing Type | Section |
| Category | Construction Details & Systems |
| Additional Screenshots |
 |
| File Type | dwg |
| Materials | Glass |
| Measurement Units | |
| Footprint Area | |
| Building Features | |
| Tags | autocad, betonsteine, break, bridges, concrete block, curtain, DWG, section, thermal, walls, winding |








